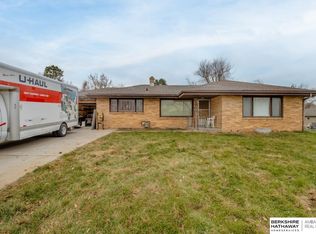Sold for $380,000
$380,000
11510 N Post Rd, Omaha, NE 68112
4beds
1,956sqft
Single Family Residence
Built in 1965
3.11 Acres Lot
$427,000 Zestimate®
$194/sqft
$2,194 Estimated rent
Home value
$427,000
$406,000 - $453,000
$2,194/mo
Zestimate® history
Loading...
Owner options
Explore your selling options
What's special
New acreage listing in Ponca Hills! 3 bed, 2 Bath, 2 Car. Well maintained and manicured ranch home that backs to a scenic wooded 3.11 acre site. Open kitchen with sold surface c-tops, all appliances stay including washer/dryer. Fresh interior painting. Maintenance free exterior with siding, wrapped eaves and windows. Epoxy garage floor. Outstanding 8' x 22' sunroom that can easily be finished to 4-season area. Finished lower level has additional bedroom, 3/4 Bath & large rec room that walks out to huge wood deck with automated Sunsetter awning. Dream workshop area under the two car garage (22' x 22')! Fantastic Ponca retreat with all paved roads, elementary school in sight and an abundance of wildlife. 15 mins to almost any Omaha location. Roof new in 2019, all newer Pella windows, power awning in 2016, furnace in 2015 and air conditioner in 2016.
Zillow last checked: 8 hours ago
Listing updated: April 13, 2024 at 06:30am
Listed by:
Jordan Stevens 402-960-5710,
Stevens Real Estate,
Devon Stevens 402-968-1185,
Stevens Real Estate
Bought with:
Jordan Stevens, 0960148
Stevens Real Estate
Source: GPRMLS,MLS#: 22308029
Facts & features
Interior
Bedrooms & bathrooms
- Bedrooms: 4
- Bathrooms: 2
- Full bathrooms: 1
- 3/4 bathrooms: 1
- Main level bathrooms: 1
Primary bedroom
- Features: Wall/Wall Carpeting
- Level: Main
- Area: 141.12
- Dimensions: 11.2 x 12.6
Bedroom 2
- Features: Wall/Wall Carpeting
- Level: Main
- Area: 117.66
- Dimensions: 10.6 x 11.1
Bedroom 3
- Features: Wall/Wall Carpeting
- Level: Main
- Area: 107.06
- Dimensions: 10.1 x 10.6
Bedroom 4
- Features: Wall/Wall Carpeting
- Level: Basement
- Area: 123.5
- Dimensions: 9.5 x 13
Family room
- Features: Wall/Wall Carpeting
- Level: Basement
- Area: 549.36
- Dimensions: 25.2 x 21.8
Kitchen
- Features: Luxury Vinyl Plank
- Level: Main
- Area: 106.11
- Dimensions: 8.1 x 13.1
Living room
- Features: Wall/Wall Carpeting
- Level: Main
- Area: 270
- Dimensions: 21.6 x 12.5
Basement
- Area: 1680
Heating
- Natural Gas, Forced Air
Cooling
- Central Air
Appliances
- Included: Range, Refrigerator, Washer, Dishwasher, Dryer, Microwave
Features
- Basement: Daylight,Walk-Out Access,Full
- Has fireplace: No
Interior area
- Total structure area: 1,956
- Total interior livable area: 1,956 sqft
- Finished area above ground: 1,196
- Finished area below ground: 760
Property
Parking
- Total spaces: 2
- Parking features: Attached, Extra Parking Slab
- Attached garage spaces: 2
- Has uncovered spaces: Yes
Features
- Patio & porch: Porch, Deck
- Fencing: None
Lot
- Size: 3.11 Acres
- Dimensions: 250' x 542.18'
- Features: Over 1 up to 5 Acres, Wooded, Paved
Details
- Additional structures: Shed(s)
- Parcel number: 0237480005
Construction
Type & style
- Home type: SingleFamily
- Architectural style: Ranch
- Property subtype: Single Family Residence
Materials
- Foundation: Block
Condition
- Not New and NOT a Model
- New construction: No
- Year built: 1965
Utilities & green energy
- Sewer: Septic Tank
- Water: Public
Community & neighborhood
Location
- Region: Omaha
- Subdivision: Lands - Ponca Hills Area
Other
Other facts
- Listing terms: VA Loan,FHA,Conventional,Cash,USDA Loan
- Ownership: Fee Simple
- Road surface type: Paved
Price history
| Date | Event | Price |
|---|---|---|
| 6/15/2023 | Sold | $380,000$194/sqft |
Source: | ||
| 4/24/2023 | Pending sale | $380,000$194/sqft |
Source: | ||
| 4/20/2023 | Listed for sale | $380,000+126.2%$194/sqft |
Source: | ||
| 6/29/2001 | Sold | $168,000$86/sqft |
Source: | ||
Public tax history
| Year | Property taxes | Tax assessment |
|---|---|---|
| 2025 | -- | $253,400 |
| 2024 | $3,040 -17.8% | $253,400 +13.3% |
| 2023 | $3,701 +1.3% | $223,600 +3.4% |
Find assessor info on the county website
Neighborhood: Ponca Hills
Nearby schools
GreatSchools rating
- 6/10Ponca Elementary SchoolGrades: PK-5Distance: 0.1 mi
- 3/10Nathan Hale Magnet Middle SchoolGrades: 6-8Distance: 3.4 mi
- 1/10Omaha North Magnet High SchoolGrades: 9-12Distance: 4.6 mi
Schools provided by the listing agent
- Elementary: Ponca
- Middle: Hale
- High: North
- District: Omaha
Source: GPRMLS. This data may not be complete. We recommend contacting the local school district to confirm school assignments for this home.
Get pre-qualified for a loan
At Zillow Home Loans, we can pre-qualify you in as little as 5 minutes with no impact to your credit score.An equal housing lender. NMLS #10287.
Sell with ease on Zillow
Get a Zillow Showcase℠ listing at no additional cost and you could sell for —faster.
$427,000
2% more+$8,540
With Zillow Showcase(estimated)$435,540
