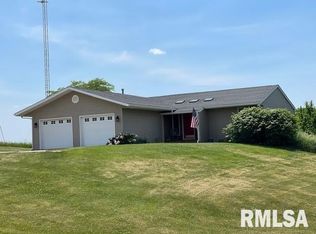Sold for $410,000 on 11/01/24
$410,000
11510 N 950th Rd, Macomb, IL 61455
4beds
2,968sqft
Single Family Residence, Residential
Built in 1972
10 Acres Lot
$396,300 Zestimate®
$138/sqft
$2,224 Estimated rent
Home value
$396,300
$353,000 - $440,000
$2,224/mo
Zestimate® history
Loading...
Owner options
Explore your selling options
What's special
Rare opportunity to acquire a beautiful country home on 10 acres within 2 miles of Macomb! Driving down the long lane to the home, you will enjoy the view of your hay field and small pond. Once arriving at the home you will enjoy the extensive professional landscaping. There is a secluded back patio to enjoy family time around the firepit. This home has a beautifully updated kitchen featuring an 11' island with a prep sink and granite countertops. The Primary Bedroom features a spacious en suite with separate tub and shower. The other bedrooms in this home have been nicely updated as well. The attached garage is actually more spacious than the dimensions listed and allows plenty of room for your cars and a side by side. If you still need more space, there is a nice metal building in the hay field with concrete floors. This property has something for everyone! Don't miss this opportunity to own a beautiful country estate with minutes of Macomb!
Zillow last checked: 8 hours ago
Listing updated: November 04, 2024 at 12:03pm
Listed by:
Richard Westen Office:309-837-2273,
RE/MAX Unified Brokers, Inc
Bought with:
Richard Westen, 471019876
RE/MAX Unified Brokers, Inc
Source: RMLS Alliance,MLS#: PA1253214 Originating MLS: Peoria Area Association of Realtors
Originating MLS: Peoria Area Association of Realtors

Facts & features
Interior
Bedrooms & bathrooms
- Bedrooms: 4
- Bathrooms: 3
- Full bathrooms: 3
Bedroom 1
- Level: Upper
- Dimensions: 21ft 0in x 15ft 0in
Bedroom 2
- Level: Upper
- Dimensions: 11ft 0in x 8ft 6in
Bedroom 3
- Level: Upper
- Dimensions: 12ft 0in x 11ft 0in
Bedroom 4
- Level: Upper
- Dimensions: 12ft 0in x 11ft 9in
Other
- Level: Main
- Dimensions: 16ft 3in x 11ft 6in
Additional room
- Description: STORAGE ROOM
- Level: Main
- Dimensions: 9ft 3in x 8ft 0in
Family room
- Level: Main
- Dimensions: 23ft 6in x 14ft 6in
Kitchen
- Level: Main
- Dimensions: 25ft 0in x 19ft 0in
Laundry
- Level: Main
- Dimensions: 7ft 6in x 5ft 3in
Living room
- Level: Main
- Dimensions: 27ft 0in x 19ft 6in
Main level
- Area: 1772
Upper level
- Area: 1196
Heating
- Forced Air, Geothermal
Cooling
- Central Air, Whole House Fan
Appliances
- Included: Dishwasher, Dryer, Microwave, Range, Refrigerator, Washer, Water Purifier, Water Softener Owned, Electric Water Heater
Features
- Ceiling Fan(s)
- Basement: Crawl Space
- Number of fireplaces: 1
- Fireplace features: Gas Log, Living Room
Interior area
- Total structure area: 2,968
- Total interior livable area: 2,968 sqft
Property
Parking
- Total spaces: 2
- Parking features: Attached, Private
- Attached garage spaces: 2
- Details: Number Of Garage Remotes: 2
Features
- Levels: Two
- Patio & porch: Patio
- Waterfront features: Pond/Lake
Lot
- Size: 10 Acres
- Features: Agricultural, Level, Pasture
Details
- Additional structures: Outbuilding, Shed(s)
- Parcel number: 0400016205
Construction
Type & style
- Home type: SingleFamily
- Property subtype: Single Family Residence, Residential
Materials
- Frame, Brick, Vinyl Siding
- Roof: Shingle
Condition
- New construction: No
- Year built: 1972
Utilities & green energy
- Sewer: Septic Tank
- Water: Private
Green energy
- Energy efficient items: HVAC
Community & neighborhood
Location
- Region: Macomb
- Subdivision: None
Other
Other facts
- Road surface type: Paved
Price history
| Date | Event | Price |
|---|---|---|
| 11/1/2024 | Sold | $410,000-3.5%$138/sqft |
Source: | ||
| 9/19/2024 | Pending sale | $425,000$143/sqft |
Source: | ||
| 9/13/2024 | Listed for sale | $425,000$143/sqft |
Source: | ||
Public tax history
| Year | Property taxes | Tax assessment |
|---|---|---|
| 2024 | $7,652 -1.6% | $92,022 +5.9% |
| 2023 | $7,773 +10.5% | $86,862 +5.5% |
| 2022 | $7,032 +5.2% | $82,318 +1.7% |
Find assessor info on the county website
Neighborhood: 61455
Nearby schools
GreatSchools rating
- 4/10Edison Elementary SchoolGrades: 4-6Distance: 2.5 mi
- 4/10Macomb Junior High SchoolGrades: 7-8Distance: 1.6 mi
- 5/10Macomb Senior High SchoolGrades: 9-12Distance: 1.6 mi
Schools provided by the listing agent
- Elementary: Macomb Lincoln
- Middle: Edison
- High: Macomb
Source: RMLS Alliance. This data may not be complete. We recommend contacting the local school district to confirm school assignments for this home.

Get pre-qualified for a loan
At Zillow Home Loans, we can pre-qualify you in as little as 5 minutes with no impact to your credit score.An equal housing lender. NMLS #10287.
