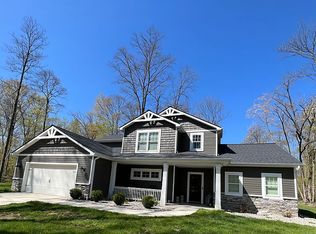Looking for a Quiet, Secluded Property? Check out this 4 Bedroom, 3 Full Baths, Over 3,000 Square Feet, Open Floor Plan, Beautiful Kitchen with Granite Countertops, Gorgeous Stone Fireplace, (Including a Spacious Mother-In-Law Suite With a Full Kitchen.) 3 Car Detached Garage, the list goes on and on! All Appliances are Negotiable! Additional Land is Also Available! This one will NOT disappoint! Schedule your showing today!
This property is off market, which means it's not currently listed for sale or rent on Zillow. This may be different from what's available on other websites or public sources.
