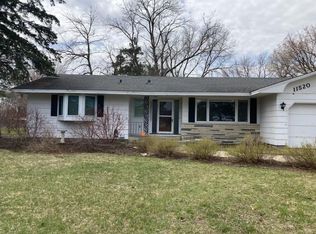Closed
$325,000
11510 Dakotah St NW, Coon Rapids, MN 55433
3beds
2,251sqft
Single Family Residence
Built in 1964
0.27 Acres Lot
$338,000 Zestimate®
$144/sqft
$2,362 Estimated rent
Home value
$338,000
$321,000 - $355,000
$2,362/mo
Zestimate® history
Loading...
Owner options
Explore your selling options
What's special
Welcome to your perfect home! This 2 Story, 3-bed, 2-bath beauty offers a flexible basement space for an additional bedroom, den, or family room. 2-car attached garage, with a door entering to the 3 season porch. The front of the house has another outdoor porch perfect for morning coffee. Step
outside to discover your own personal oasis. The backyard is a sanctuary for relaxation and outdoor activities with concrete patio and mature trees and perennial gardens. You'll love hosting
barbecues, gardening, or simply unwinding after a long day in this beautiful outdoor space, Enjoy the convenience of walking to Mercy Hospital and the serene Mississippi River. Located in a sought-after neighborhood, this home is within easy reach of excellent schools, parks, shopping
centers, and dining options, Commuting is a breeze, as major roadways and public transportation are just minutes away. Your dream lifestyle awaits!
Zillow last checked: 8 hours ago
Listing updated: May 06, 2025 at 11:19am
Listed by:
Ashley Ann Korman 612-505-0675,
Edina Realty, Inc.,
Cari Ann Carter-Cari Ann Carter Group 612-926-9999
Bought with:
Alyssa R Burke
Keller Williams Classic Rlty NW
Source: NorthstarMLS as distributed by MLS GRID,MLS#: 6408119
Facts & features
Interior
Bedrooms & bathrooms
- Bedrooms: 3
- Bathrooms: 2
- Full bathrooms: 1
- 3/4 bathrooms: 1
Bedroom 1
- Level: Upper
- Area: 132 Square Feet
- Dimensions: 12x11
Bedroom 2
- Level: Upper
- Area: 110 Square Feet
- Dimensions: 11x10
Bedroom 3
- Level: Upper
- Area: 117 Square Feet
- Dimensions: 13x9
Bathroom
- Level: Upper
- Area: 54 Square Feet
- Dimensions: 9x6
Bathroom
- Level: Lower
- Area: 36 Square Feet
- Dimensions: 9x4
Dining room
- Level: Main
- Area: 100 Square Feet
- Dimensions: 10x10
Flex room
- Level: Lower
- Area: 208 Square Feet
- Dimensions: 16x13
Kitchen
- Level: Main
- Area: 135 Square Feet
- Dimensions: 15x9
Living room
- Level: Main
- Area: 286 Square Feet
- Dimensions: 22x13
Patio
- Level: Main
- Area: 266 Square Feet
- Dimensions: 19x14
Porch
- Level: Main
- Area: 130 Square Feet
- Dimensions: 26x5
Sun room
- Level: Main
- Area: 289 Square Feet
- Dimensions: 17x17
Other
- Level: Main
- Area: 171 Square Feet
- Dimensions: 19x9
Heating
- Boiler
Cooling
- Wall Unit(s)
Appliances
- Included: Dryer, Gas Water Heater, Microwave, Range, Refrigerator, Washer
Features
- Basement: Block,Finished
- Number of fireplaces: 2
- Fireplace features: Double Sided, Brick, Family Room, Living Room, Wood Burning
Interior area
- Total structure area: 2,251
- Total interior livable area: 2,251 sqft
- Finished area above ground: 1,603
- Finished area below ground: 414
Property
Parking
- Total spaces: 2
- Parking features: Attached, Asphalt
- Attached garage spaces: 2
Accessibility
- Accessibility features: None
Features
- Levels: Two
- Stories: 2
- Patio & porch: Enclosed, Patio, Rear Porch, Screened
- Fencing: Partial,Privacy
Lot
- Size: 0.27 Acres
- Dimensions: 150 x 80
- Features: Near Public Transit, Wooded
Details
- Foundation area: 955
- Parcel number: 183124110025
- Zoning description: Residential-Single Family
Construction
Type & style
- Home type: SingleFamily
- Property subtype: Single Family Residence
Materials
- Vinyl Siding
- Roof: Age Over 8 Years,Composition
Condition
- Age of Property: 61
- New construction: No
- Year built: 1964
Utilities & green energy
- Gas: Natural Gas
- Sewer: City Sewer/Connected
- Water: City Water/Connected
Community & neighborhood
Location
- Region: Coon Rapids
- Subdivision: Riverview Farm 2nd Add
HOA & financial
HOA
- Has HOA: No
Price history
| Date | Event | Price |
|---|---|---|
| 9/18/2023 | Sold | $325,000$144/sqft |
Source: | ||
| 8/18/2023 | Pending sale | $325,000$144/sqft |
Source: | ||
| 8/4/2023 | Listed for sale | $325,000$144/sqft |
Source: | ||
Public tax history
| Year | Property taxes | Tax assessment |
|---|---|---|
| 2024 | $2,668 -0.3% | $247,968 -4.1% |
| 2023 | $2,677 +14.5% | $258,695 -2.9% |
| 2022 | $2,338 +4.8% | $266,325 +29.7% |
Find assessor info on the county website
Neighborhood: 55433
Nearby schools
GreatSchools rating
- 5/10Lincoln Elementary EntaryGrades: K-5Distance: 0.8 mi
- 6/10Anoka Middle School For The ArtsGrades: 6-8Distance: 1.1 mi
- 7/10Anoka Senior High SchoolGrades: 9-12Distance: 3.1 mi
Get a cash offer in 3 minutes
Find out how much your home could sell for in as little as 3 minutes with a no-obligation cash offer.
Estimated market value
$338,000
Get a cash offer in 3 minutes
Find out how much your home could sell for in as little as 3 minutes with a no-obligation cash offer.
Estimated market value
$338,000
