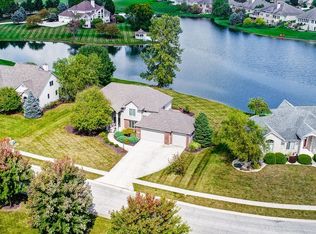This Chestnut Hills 4,700+ finished sq./ft meticulously maintained 4BR, 3.5BA ranch with finished lower level is dialed-in with quality finishes, amenities and luxe landscaping. This home rests on an 0.46-acre lot with backyard pond views and is within walking distance to the Chestnut Hills clubhouse/golf course, association pool & tennis courts. The main floor is bathed with natural sunlight w/large windows/vaulted ceiling in the living room, with vaulted ceiling, gas fireplace and built-ins and breakfast nook with beautiful plantation shutters. The formal dining room was once used as a home office and has etched glass double pocket doors AND French doors. The kitchen has granite counters, breakfast bar, underlit custom cabinets, stainless appliances and a walk-in pantry. This room leads out to the 3-season room, then onto the coated deck and the ground level paver patio with a beautiful waterfall feature. Donât miss the enclosed storage space under the raised deck â ideal for garden/lawn equipment and patio furniture. The hard-wired gas grill remains with the sale of the home (there is a 2nd gas hookup off just off to the side of the 3-season room). The 17â x 15â main level master also has pond views and a tray ceiling. The master en-suite has 2 separate vanities, glass/tiled shower & soaking tub. Bedrooms 2 & 3 are down the hall and share the 2nd full bath. The laundry room and ½ bath are in the hallway near the kitchen and lead to the oversized 3-car garage with epoxy floors, floor drains and an amazing wall of enclosed storage shelves. The finished lower level boasts of a 45â x 28â great room with wet bar, bedroom 4 (currently being used as an exercise room), a guest room (or home office) and the 3rd full bath. There is also a 42â x 17â unfinished storage/mechanical area with built-in shelves and workbench. This home feeds into the award-winning SACS schools, the Fort Wayne Trails, and all the conveniences of life â whatâs not to love?
This property is off market, which means it's not currently listed for sale or rent on Zillow. This may be different from what's available on other websites or public sources.

