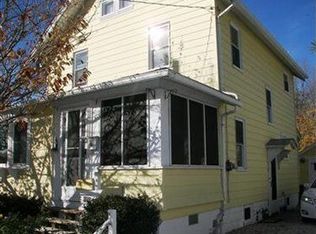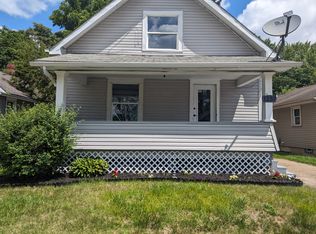WOW! This beautiful updated colonial has so much to offer. Pride of ownership shows in this MOVE IN READY two and a half story home. Third floor offers a 25x10 bonus room. Second floor has a fantastic remodeled bathroom with tiled floors and 3 great-sized bedrooms with deep closets. Foyer graciously welcomes you in off the charming enclosed front porch entrance. Plenty of room to entertain in the first floor living room with bayed window which opens to the dining room and updated kitchen. All kitchen appliances and washer and dryer stay. Fenced in back yard with spectacular flower gardens. One car garage. Windows, roof, central air in 2009. furnace in 2000. Water heater in 2010. Some furniture negotiable. Why rent when you can own!
This property is off market, which means it's not currently listed for sale or rent on Zillow. This may be different from what's available on other websites or public sources.

