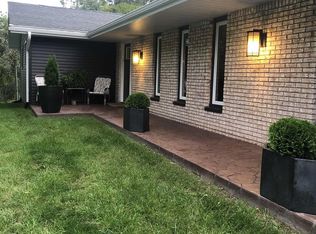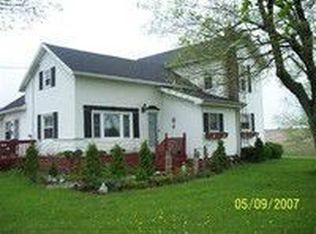Sold
$247,000
1151 W Reading Rd, Hillsdale, MI 49242
5beds
1,920sqft
Single Family Residence
Built in 1980
5 Acres Lot
$268,800 Zestimate®
$129/sqft
$2,285 Estimated rent
Home value
$268,800
$134,000 - $532,000
$2,285/mo
Zestimate® history
Loading...
Owner options
Explore your selling options
What's special
Seller requests all offers by Friday 4/4 at 7pm.
Stunning Home with Open Floor Plan & Beautiful Upgrades!
Step into this beautifully designed home, where spaciousness and style come together effortlessly. The open floor plan invites natural light to flow throughout, accentuated by cathedral ceilings.
Entertain with ease in the formal dining room, or gather around the large kitchen island, perfect for hosting family and friends. The primary bedroom suite offers a peaceful retreat, providing ample space and comfort.
Step outside to the rear deck with a gorgeous setting for relaxing or entertaining while enjoying the outdoors.
This home is a must-see! Don't miss the chance to make it yours—schedule a showing today!
Zillow last checked: 8 hours ago
Listing updated: May 08, 2025 at 09:49am
Listed by:
KAYLA DOMINIQUE 517-960-4583,
HOWARD HANNA REAL ESTATE SERVI
Bought with:
MichRIC Non-Member
NON-MEMBER REALTOR 'LIST'
Source: MichRIC,MLS#: 25012417
Facts & features
Interior
Bedrooms & bathrooms
- Bedrooms: 5
- Bathrooms: 2
- Full bathrooms: 2
- Main level bedrooms: 3
Primary bedroom
- Level: Main
- Area: 195
- Dimensions: 15.00 x 13.00
Bedroom 2
- Level: Main
- Area: 117
- Dimensions: 13.00 x 9.00
Bedroom 3
- Level: Main
- Area: 70
- Dimensions: 10.00 x 7.00
Bedroom 4
- Level: Lower
- Area: 120
- Dimensions: 12.00 x 10.00
Bedroom 5
- Level: Lower
- Area: 120
- Dimensions: 12.00 x 10.00
Dining room
- Description: Formal
- Level: Main
- Area: 143
- Dimensions: 11.00 x 13.00
Kitchen
- Level: Main
- Area: 156
- Dimensions: 12.00 x 13.00
Laundry
- Level: Main
- Area: 64
- Dimensions: 8.00 x 8.00
Living room
- Level: Main
- Area: 182
- Dimensions: 14.00 x 13.00
Heating
- Forced Air
Appliances
- Included: Range
- Laundry: Lower Level
Features
- Ceiling Fan(s), LP Tank Rented, Eat-in Kitchen
- Flooring: Carpet, Wood
- Windows: Insulated Windows
- Basement: Walk-Out Access
- Has fireplace: No
Interior area
- Total structure area: 1,248
- Total interior livable area: 1,920 sqft
- Finished area below ground: 0
Property
Parking
- Total spaces: 2
- Parking features: Attached
- Garage spaces: 2
Features
- Stories: 2
Lot
- Size: 5 Acres
Details
- Parcel number: 110272000072773
Construction
Type & style
- Home type: SingleFamily
- Property subtype: Single Family Residence
Materials
- Vinyl Siding
- Roof: Composition
Condition
- New construction: No
- Year built: 1980
Utilities & green energy
- Gas: LP Tank Rented
- Sewer: Septic Tank
- Water: Well
Community & neighborhood
Location
- Region: Hillsdale
Other
Other facts
- Listing terms: Cash,FHA,VA Loan,USDA Loan,Conventional
- Road surface type: Paved
Price history
| Date | Event | Price |
|---|---|---|
| 5/7/2025 | Sold | $247,000+3%$129/sqft |
Source: | ||
| 4/5/2025 | Contingent | $239,900$125/sqft |
Source: | ||
| 3/29/2025 | Listed for sale | $239,900+196.2%$125/sqft |
Source: | ||
| 5/23/2024 | Sold | $81,000-51.8%$42/sqft |
Source: Public Record | ||
| 9/29/2006 | Sold | $168,000$88/sqft |
Source: Public Record | ||
Public tax history
| Year | Property taxes | Tax assessment |
|---|---|---|
| 2024 | $1,227 +4.9% | $94,400 +12.2% |
| 2023 | $1,170 | $84,100 +15.2% |
| 2022 | -- | $73,000 +9.8% |
Find assessor info on the county website
Neighborhood: 49242
Nearby schools
GreatSchools rating
- 6/10Davis Middle SchoolGrades: 5-8Distance: 5.7 mi
- 4/10Hillsdale High SchoolGrades: 9-12Distance: 5.5 mi
- 7/10Gier Elementary SchoolGrades: K-4Distance: 6 mi

Get pre-qualified for a loan
At Zillow Home Loans, we can pre-qualify you in as little as 5 minutes with no impact to your credit score.An equal housing lender. NMLS #10287.
Sell for more on Zillow
Get a free Zillow Showcase℠ listing and you could sell for .
$268,800
2% more+ $5,376
With Zillow Showcase(estimated)
$274,176
