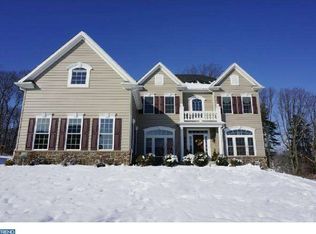Welcome to your private retreat, nestled on over 10 secluded acres in Horsham Township. You're greeted by your own private gate at the entrance which leads down a long, tree lined driveway, that circles around to the main house and out buildings. Ideal for Builders, Car Enthusiast and anyone who would love privacy yet be conveniently located near shopping , grocery stores and more. This lovely property includes an attached 2 car garage, additional detached 2 car garage and a 38 X 58 pole barn with a concrete floor & 2 bay doors. There is plenty of space for equipment, boats and vehicles. There is a full size bocce ball court and a custom shed with electric, lend a unique space to entertain, as well as a fenced area for pets. The house is a custom, built to last, Ranch home from 1980. It features 3 bedrooms, 3 full baths and a finished basement. Entering the courtyard through the main gate is the the main entrance of the house. You're welcomed in the foyer by a custom tile floor that leads to the living room that has a floor to ceiling stone fireplace, gleaming hardwood floors and plenty of natural light. The dining room has a lovely view of the courtyard and an abundance of space for large dinner parties. The kitchen offers tiled floors, granite counter tops, over range microwave, large sink, exposed wood beams, wood stove, separate eat-in area and leads to an amazing flagstone patio overlooking the grounds. The master bedroom features a walk in closet and a master bathroom with a double sink, jacuzzi tub and custom tile walls and floors. The other bedrooms offer double closets, ceiling fans and are generously sized. On the lower lever there is a large family room that's great for entertaining as well as a 2nd kitchen area. There is also 2 unfinished areas that offer plenty of room for storage and outside access to the grounds. What an amazing opportunity. Public water & sewer is available (please contact me for details).
This property is off market, which means it's not currently listed for sale or rent on Zillow. This may be different from what's available on other websites or public sources.
