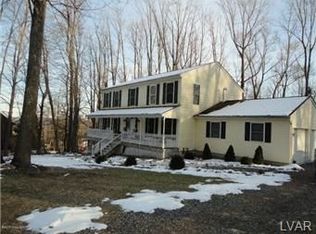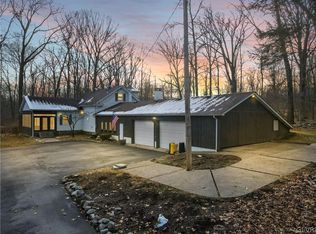Sold for $429,000 on 11/18/24
$429,000
1151 Turkey Ridge Rd, Mount Bethel, PA 18343
3beds
2,950sqft
Single Family Residence
Built in 1974
2.53 Acres Lot
$450,000 Zestimate®
$145/sqft
$3,290 Estimated rent
Home value
$450,000
$405,000 - $504,000
$3,290/mo
Zestimate® history
Loading...
Owner options
Explore your selling options
What's special
STUNNING 3bd/2ba SPRAWLING Ranch in a private & park-like setting adjacent to Mt. Bethel farming. This beautifully crafted sanctuary offers peace & elegance w/ an open layout featuring a Living Room & Eat-In Kitchen w/ ample cabinet space, SS appliances, & an induction top oven, perfect for cooking & entertaining. The main floor includes a mudroom, laundry, & 3 spacious bds, including a large primary suite w/ a walk-in closet, private bath, & pine hot tub spa room for a tranquil escape. The finished LL is perfect for relaxation & entertainment w/ a wet bar, fireplace, & versatile room for customization. Enjoy the ultimate outdoor oasis w/ a 2-car garage, patio, in-ground pool, & cabana area w/ a wet bar. There's ample space for gardening & room for animals, ideal for outdoor enthusiasts Recent updates in 2024 include a new roof, gutters, & downspouts, ensuring that this home is not only beautiful but also well-maintained & ready for you to move in! Don't miss this incredible opportunity!
Zillow last checked: 8 hours ago
Listing updated: March 01, 2025 at 06:31pm
Listed by:
James Galligan 570-656-2235,
Keller Williams Real Estate - Stroudsburg 803 Main
Bought with:
April Costanzo, RS371571
The Collective Real Estate Agency
Source: PMAR,MLS#: PM-119614
Facts & features
Interior
Bedrooms & bathrooms
- Bedrooms: 3
- Bathrooms: 2
- Full bathrooms: 2
Primary bedroom
- Description: Carpet Floors | Walk-in Closet
- Level: First
- Area: 302.26
- Dimensions: 25.4 x 11.9
Bedroom 2
- Description: Carpet Floors
- Level: First
- Area: 152.9
- Dimensions: 11 x 13.9
Bedroom 3
- Description: Carpet Floors
- Level: First
- Area: 127.65
- Dimensions: 11.1 x 11.5
Primary bathroom
- Level: First
- Area: 34.03
- Dimensions: 4.1 x 8.3
Bathroom 2
- Level: First
- Area: 61.42
- Dimensions: 8.3 x 7.4
Den
- Description: Carpet Floors
- Level: Lower
- Area: 309.6
- Dimensions: 21.5 x 14.4
Family room
- Description: Bar | Brick Fireplace
- Level: Lower
- Area: 700.91
- Dimensions: 32.3 x 21.7
Other
- Description: Spa Room
- Level: First
- Area: 215.39
- Dimensions: 18.1 x 11.9
Kitchen
- Description: Tile Floors | Stainless Steel
- Level: First
- Area: 338.58
- Dimensions: 20.9 x 16.2
Laundry
- Level: First
- Area: 108.68
- Dimensions: 14.3 x 7.6
Living room
- Description: Tile Floors
- Level: First
- Area: 237.24
- Dimensions: 18.11 x 13.1
Other
- Description: Mudroom
- Level: First
- Area: 171
- Dimensions: 15 x 11.4
Heating
- Baseboard, Hot Water, Radiant Floor, Oil
Cooling
- Ceiling Fan(s), Central Air
Appliances
- Included: Electric Range, Refrigerator, Water Heater, Dishwasher, Stainless Steel Appliance(s), Washer, Dryer
- Laundry: Electric Dryer Hookup, Washer Hookup
Features
- Eat-in Kitchen, Bar, Walk-In Closet(s)
- Flooring: Carpet, Ceramic Tile, Laminate, Tile
- Doors: Storm Door(s)
- Windows: Insulated Windows
- Basement: Full,Finished,Heated,Sump Pump,Other
- Has fireplace: Yes
- Fireplace features: Basement, Family Room, Brick
- Common walls with other units/homes: No Common Walls
Interior area
- Total structure area: 2,950
- Total interior livable area: 2,950 sqft
- Finished area above ground: 1,929
- Finished area below ground: 1,021
Property
Parking
- Total spaces: 2
- Parking features: Garage - Attached
- Attached garage spaces: 2
Features
- Stories: 1
- Patio & porch: Patio
- Has private pool: Yes
- Pool features: In Ground
- Has spa: Yes
- Spa features: Above Ground
Lot
- Size: 2.53 Acres
- Features: Irregular Lot, Sloped, Cleared, Wooded, Other, Not In Development
Details
- Additional structures: Shed(s), Storage
- Parcel number: B11 16 2B 0131
- Zoning description: Residential
- Horse amenities: Stable(s)
Construction
Type & style
- Home type: SingleFamily
- Architectural style: Ranch
- Property subtype: Single Family Residence
Materials
- Vinyl Siding
- Roof: Asphalt,Fiberglass
Condition
- Year built: 1974
Utilities & green energy
- Electric: 200+ Amp Service, Circuit Breakers
- Sewer: Septic Tank
- Water: Well
- Utilities for property: Cable Available
Community & neighborhood
Security
- Security features: Smoke Detector(s)
Location
- Region: Mount Bethel
- Subdivision: None
HOA & financial
HOA
- Has HOA: No
- Amenities included: None
Other
Other facts
- Listing terms: Cash,Conventional
- Road surface type: Gravel
Price history
| Date | Event | Price |
|---|---|---|
| 11/18/2024 | Sold | $429,000$145/sqft |
Source: PMAR #PM-119614 Report a problem | ||
| 8/13/2024 | Listed for sale | $429,000+206.4%$145/sqft |
Source: PMAR #PM-117790 Report a problem | ||
| 11/29/2021 | Sold | $140,000$47/sqft |
Source: Public Record Report a problem | ||
Public tax history
| Year | Property taxes | Tax assessment |
|---|---|---|
| 2025 | $4,295 | $56,400 |
| 2024 | $4,295 +0.6% | $56,400 |
| 2023 | $4,267 +2.7% | $56,400 |
Find assessor info on the county website
Neighborhood: 18343
Nearby schools
GreatSchools rating
- 9/10DeFranco Elementary SchoolGrades: 5-6Distance: 4 mi
- 6/10Bangor Area Middle SchoolGrades: 7-8Distance: 4.3 mi
- 5/10Bangor Area High SchoolGrades: 9-12Distance: 3.6 mi

Get pre-qualified for a loan
At Zillow Home Loans, we can pre-qualify you in as little as 5 minutes with no impact to your credit score.An equal housing lender. NMLS #10287.
Sell for more on Zillow
Get a free Zillow Showcase℠ listing and you could sell for .
$450,000
2% more+ $9,000
With Zillow Showcase(estimated)
$459,000
