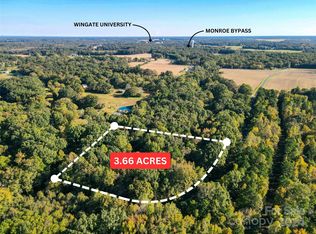Stunning modern farm house situated on 10 acres of rolling woods and pastures. Beautiful custom home features site finished hardwoods, granite counter tops, custom cabinetry and more. Incredible porch wraps three sides of homes with one side being screened and overlooking the pond. Brand new barn less than one year old. Motivated seller bought as short sale and is passing the deal to you!
This property is off market, which means it's not currently listed for sale or rent on Zillow. This may be different from what's available on other websites or public sources.
