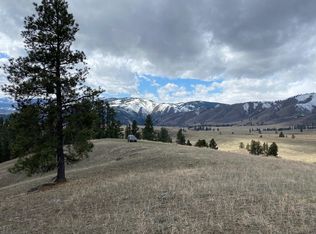In French Basin near Sula lies the Rockin JN Ranch, 540 ac of rolling grass, stands of pines, mountain views and ponds in prime elk, deer and bighorn sheep country surrounded on 3 sides by State/National Forest. Custom 5812 sf timber-frame home with open-plan living room, dining room, family room sits atop a ridge and enjoys expansive views of this rolling foothills property. Ideal for hiking, horseback riding, game watching. End of the road privacy. Chef's kitchen w/premium stainless steel appliances. Grand stone Rumsford-style fireplace anchors the living room surrounded by exquisite stone and woodwork. Huge panes of glass provide views over the surrounding snowcapped peaks. Walkout lower level art studio/rec room w/fireplace. Lofted bonus room sits above the master suite. 3 bed manager's home w/2 bed apartment, 2 shops, greenhouse. Additional shovel-ready building site with power, well and septic installed. Near Bitterroot River and Lost Trail Ski Area. Add. 124 acres available.
This property is off market, which means it's not currently listed for sale or rent on Zillow. This may be different from what's available on other websites or public sources.
