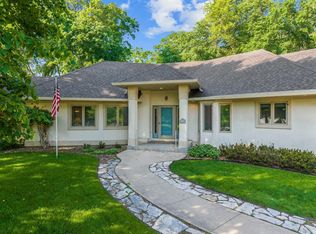Be sure to visit this dazzling ranch-style residence featuring bright, spacious, open main floor living. With tall, vaulted ceilings, skylights, and a large, screened porch with deck overlooking a secluded, wooded backyard of winding stone pathways and secret gardens it will delight you year 'round. The expansive lower level features a large, finished open family/activity room as well as incredible unfinished storage/workspace. State of the art 3-zone HVAC maintains year-round comfort. This sophisticated home was carefully designed to please a variety of lifestyles.
This property is off market, which means it's not currently listed for sale or rent on Zillow. This may be different from what's available on other websites or public sources.
