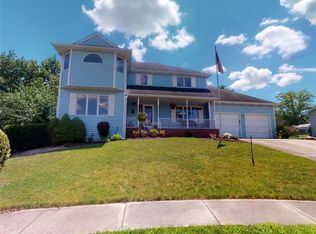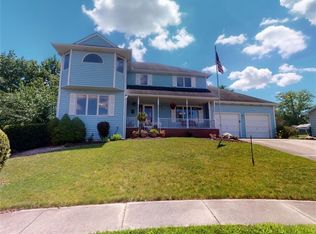Large 2-story home in W/L school district offers 5 bedrooms, family room, FP, 2 full baths & 2 half baths, 2 car garage & finished lower level. This property is eligible under the Freddie Mac First Initiative through 5/15/2013.
This property is off market, which means it's not currently listed for sale or rent on Zillow. This may be different from what's available on other websites or public sources.


