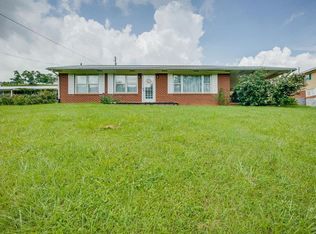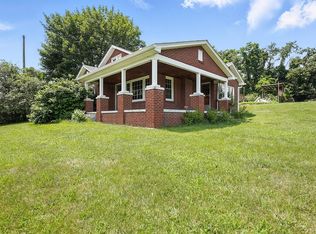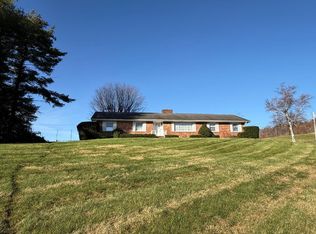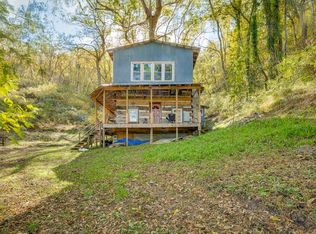Stunning Raised Ranch in the Desirable Stonebruise Area of Lebanon, VA! Welcome to this beautifully maintained raised ranch located in the peaceful and scenic Stonebruise area of Lebanon. Offering the perfect blend of charm, functionality, and convenience, this home is ideal for anyone seeking space, views, and easy living—all on one level. This 3-bedroom, 2-bath home features a spacious layout with a large living room and a large kitchen complete with a center island, making it perfect for entertaining family and friends. Whether you're hosting a holiday meal or enjoying a quiet night in, this space is designed for comfort and connection. Enjoy the wrap-around porch, where you can take in the serene surroundings, morning coffee in hand or relaxing in the evening with a view of the countryside. Though this is a raised ranch, the main level entry means no steps, offering true single-level living—a rare and valuable feature! The garage underneath the home offers incredible storage potential. Whether you need space for your cars, boat, lawn equipment, workshop, or hobbies, this area gives you the flexibility to make it your own. Don't miss your opportunity to own this well-appointed home in one of Lebanon's most sought-after locations. Comfort, space, and mountain charm await you on Stonebruise Road!
For sale
$275,000
1151 Stonebruise Rd, Lebanon, VA 24266
3beds
1,600sqft
Est.:
Single Family Residence
Built in 1989
0.69 Acres Lot
$267,700 Zestimate®
$172/sqft
$-- HOA
What's special
- 148 days |
- 207 |
- 10 |
Zillow last checked: 8 hours ago
Listing updated: August 02, 2025 at 07:21pm
Listed by:
Brandon Davis 276-202-6904,
Cedar Realty Group
Source: SWVAR,MLS#: 100861
Tour with a local agent
Facts & features
Interior
Bedrooms & bathrooms
- Bedrooms: 3
- Bathrooms: 2
- Full bathrooms: 2
Primary bedroom
- Level: First
Bedroom 2
- Level: First
Bedroom 3
- Level: First
Bathroom
- Level: First
Bathroom 2
- Level: First
Dining room
- Level: First
Kitchen
- Level: First
Living room
- Level: First
Basement
- Area: 0
Heating
- Heat Pump
Cooling
- Heat Pump
Appliances
- Included: Oven, Dishwasher, Dryer, Microwave, Refrigerator, Washer, Electric Water Heater
Features
- Cable High Speed Internet
- Flooring: Newer Floor Covering, Vinyl
- Windows: Casement Windows
- Basement: None
- Has fireplace: No
- Fireplace features: None
Interior area
- Total structure area: 1,600
- Total interior livable area: 1,600 sqft
- Finished area above ground: 1,600
- Finished area below ground: 1,600
Property
Parking
- Total spaces: 2
- Parking features: Detached Carport, Gravel, Garage Door Opener
- Garage spaces: 2
- Has carport: Yes
- Has uncovered spaces: Yes
Features
- Stories: 1
- Patio & porch: Deck
- Exterior features: Mature Trees
- Water view: None
- Waterfront features: None
Lot
- Size: 0.69 Acres
- Features: Rolling/Sloping
Details
- Parcel number: 104r 1110a
- Zoning: RES
Construction
Type & style
- Home type: SingleFamily
- Architectural style: Ranch
- Property subtype: Single Family Residence
Materials
- Vinyl Siding, Dry Wall
- Foundation: Block
- Roof: Metal
Condition
- Year built: 1989
Utilities & green energy
- Sewer: Septic Tank
- Water: Shared Well
- Utilities for property: Natural Gas Not Available
Community & HOA
Community
- Security: Smoke Detector(s)
HOA
- Has HOA: No
- Services included: None
Location
- Region: Lebanon
Financial & listing details
- Price per square foot: $172/sqft
- Annual tax amount: $1,687
- Date on market: 8/3/2025
- Road surface type: Paved
Estimated market value
$267,700
$254,000 - $281,000
$1,976/mo
Price history
Price history
| Date | Event | Price |
|---|---|---|
| 8/3/2025 | Listed for sale | $275,000-8%$172/sqft |
Source: | ||
| 7/1/2025 | Listing removed | $299,000$187/sqft |
Source: TVRMLS #9974861 Report a problem | ||
| 4/5/2025 | Price change | $299,000-3.5%$187/sqft |
Source: TVRMLS #9974861 Report a problem | ||
| 1/7/2025 | Listed for sale | $309,995$194/sqft |
Source: TVRMLS #9974861 Report a problem | ||
Public tax history
Public tax history
Tax history is unavailable.BuyAbility℠ payment
Est. payment
$1,540/mo
Principal & interest
$1320
Property taxes
$124
Home insurance
$96
Climate risks
Neighborhood: 24266
Nearby schools
GreatSchools rating
- 4/10Lebanon Middle SchoolGrades: 5-7Distance: 1.3 mi
- 3/10Lebanon High SchoolGrades: 8-12Distance: 2.1 mi
- 2/10Lebanon Elementary SchoolGrades: 2-4Distance: 1.3 mi
Schools provided by the listing agent
- Elementary: Lebanon
- Middle: Lebanon
- High: Lebanon
Source: SWVAR. This data may not be complete. We recommend contacting the local school district to confirm school assignments for this home.
- Loading
- Loading




