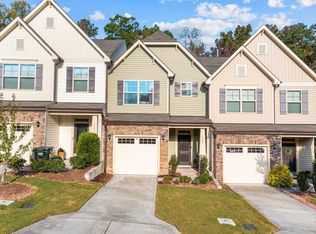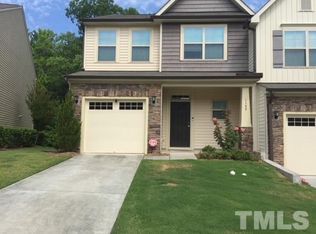Sold for $409,000
$409,000
1151 Searstone Ct, Durham, NC 27713
3beds
1,841sqft
Townhouse, Residential
Built in 2016
2,178 Square Feet Lot
$382,400 Zestimate®
$222/sqft
$2,119 Estimated rent
Home value
$382,400
$363,000 - $402,000
$2,119/mo
Zestimate® history
Loading...
Owner options
Explore your selling options
What's special
**Offer being reviewed - waiting on 3rd party signatures**You have found your dream home! To start, this home has an easy flowing floor plan with an abundance of natural light which provides for a relaxing and inviting atmosphere. Special accents include the beautiful glass front door, private Entry Foyer, Dining Area, stunning Kitchen w/granite coutertops, tile backsplash, SS appliances (refrigerator will remain), large center island with bar seating, Hardwood floors, Gas Log FP & upgraded kitchen cabinets. The oversized Primary BR has Hardwood floors, WIC, Trey Ceiling and luxurious bath w/ double sinks & large, tiled walk in shower. Additionally on the 2nd floor there are Two more BR's each with their own unique design accents as well a separate Laundry room w/built in shelves and an open Loft which could be used as an office, play area or exercise option. Now to finalize the tour of this home don't forget to view the one car Garage (which is finished & painted) and spend some time enjoying the deck which overlooks the wooded HOA area. The backyard views are a real treat!
Zillow last checked: 8 hours ago
Listing updated: October 28, 2025 at 12:19am
Listed by:
Cindie Burns 919-730-9700,
Coldwell Banker Advantage
Bought with:
Sharon Evans, 172983
EXP Realty LLC
Source: Doorify MLS,MLS#: 10026714
Facts & features
Interior
Bedrooms & bathrooms
- Bedrooms: 3
- Bathrooms: 3
- Full bathrooms: 2
- 1/2 bathrooms: 1
Heating
- Central, Fireplace(s), Forced Air, Heat Pump
Cooling
- Central Air, Electric, Heat Pump
Features
- Flooring: Carpet, Hardwood, Vinyl, Tile
- Number of fireplaces: 1
- Fireplace features: Family Room, Gas, Gas Log
Interior area
- Total structure area: 1,841
- Total interior livable area: 1,841 sqft
- Finished area above ground: 1,841
- Finished area below ground: 0
Property
Parking
- Total spaces: 3
- Parking features: Garage - Attached, Open
- Attached garage spaces: 1
- Uncovered spaces: 2
Features
- Levels: Two
- Stories: 2
- Has view: Yes
Lot
- Size: 2,178 sqft
Details
- Parcel number: 0729295026
- Special conditions: Seller Not Owner of Record,Third Party Approval
Construction
Type & style
- Home type: Townhouse
- Architectural style: Transitional
- Property subtype: Townhouse, Residential
Materials
- Vinyl Siding
- Foundation: Slab
- Roof: Asphalt, Shingle
Condition
- New construction: No
- Year built: 2016
Utilities & green energy
- Sewer: Public Sewer
- Water: Public
Community & neighborhood
Location
- Region: Durham
- Subdivision: Hope Valley Ridge
HOA & financial
HOA
- Has HOA: Yes
- HOA fee: $303 quarterly
- Services included: Maintenance Grounds
Price history
| Date | Event | Price |
|---|---|---|
| 6/4/2024 | Sold | $409,000$222/sqft |
Source: | ||
| 5/10/2024 | Pending sale | $409,000$222/sqft |
Source: | ||
| 5/2/2024 | Listed for sale | $409,000+58.5%$222/sqft |
Source: | ||
| 12/13/2018 | Sold | $258,000-1.3%$140/sqft |
Source: | ||
| 11/13/2018 | Pending sale | $261,500$142/sqft |
Source: Don Anthony Realty, LLC #2219936 Report a problem | ||
Public tax history
| Year | Property taxes | Tax assessment |
|---|---|---|
| 2025 | $4,106 +23.3% | $414,168 +73.4% |
| 2024 | $3,331 +6.5% | $238,794 |
| 2023 | $3,128 +2.3% | $238,794 |
Find assessor info on the county website
Neighborhood: Hope Valley Farms
Nearby schools
GreatSchools rating
- 9/10Southwest ElementaryGrades: PK-5Distance: 1.1 mi
- 8/10Rogers-Herr MiddleGrades: 6-8Distance: 1.9 mi
- 2/10Hillside HighGrades: 9-12Distance: 1.3 mi
Schools provided by the listing agent
- Elementary: Durham - Southwest
- Middle: Durham - Lowes Grove
- High: Durham - Hillside
Source: Doorify MLS. This data may not be complete. We recommend contacting the local school district to confirm school assignments for this home.
Get a cash offer in 3 minutes
Find out how much your home could sell for in as little as 3 minutes with a no-obligation cash offer.
Estimated market value$382,400
Get a cash offer in 3 minutes
Find out how much your home could sell for in as little as 3 minutes with a no-obligation cash offer.
Estimated market value
$382,400

