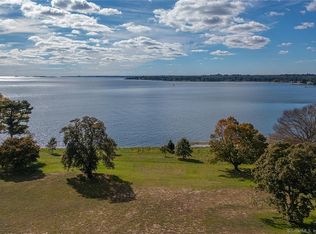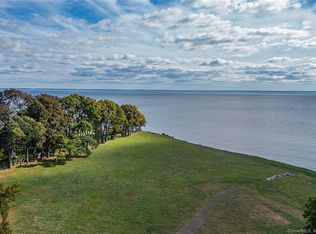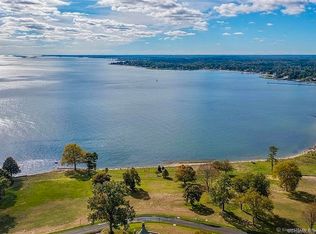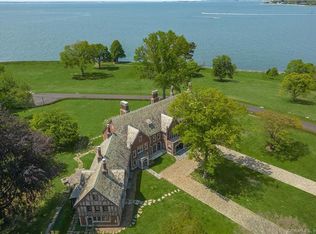Sold for $8,000,000
$8,000,000
1151 Sasco Hill Road, Fairfield, CT 06824
0beds
1,200sqft
Single Family Residence
Built in 1923
3.11 Acres Lot
$7,826,700 Zestimate®
$6,667/sqft
$4,069 Estimated rent
Home value
$7,826,700
$6.18M - $10.02M
$4,069/mo
Zestimate® history
Loading...
Owner options
Explore your selling options
What's special
The Boathouse. Remarkable circa 1923 Tudor boathouse designed by renown architect Henry C. Pelton, best known for building The Cloisters and Riverside Church in NYC. The property also includes 3.11 acres with an approved building envelope. The property faces southwest with distant views of the Manhattan skyline, Beachside Avenue in Westport, Southport Harbor and the Country Club of Fairfield golf course. There is a private beach and the property has been approved to build a 100 foot dock. Stepping inside there is a Banquet Room (25'4 x 17'9) with pegged, random width oak floors, a fireplace dated 1923, and vaulted timbered ceiling. There is Galley kitchen and half bath adjoining. The Great Room is next (17x17) also with oak floors and two pairs of French Doors to seaside balcony. Spiral staircase from Sea Level to Second story sleeping loft and Ladder up to top of the Watch Tower. At the sea level, open wrought iron gates open to Long Island Sound. You could never replicate this boathouse today given current regulations and zoning restrictions. Truly one of a kind! This property can be purchased alone or combined with additional lots on Sasco Point. Please see MLS #170576125 asking $6m, MLS #170576126 asking $6m, MLS #170576122 asking $7.5m, MLS #170576121 asking $4.5m, MLS #170576124 asking $8.5m, MLS #170576118 asking $12m or purchase the entire Sasco Point property MLS #170576116 asking $44.5m
Zillow last checked: 8 hours ago
Listing updated: July 17, 2023 at 01:21pm
Listed by:
Team AFA at William Raveis Real Estate,
Andrew S. Whiteley 203-258-1595,
William Raveis Real Estate 203-255-6841,
Co-Listing Agent: Jackie Davis 203-258-9912,
William Raveis Real Estate
Bought with:
Jackie Davis, RES.0794194
William Raveis Real Estate
Source: Smart MLS,MLS#: 170576124
Facts & features
Interior
Bedrooms & bathrooms
- Bedrooms: 0
- Bathrooms: 2
- Full bathrooms: 1
- 1/2 bathrooms: 1
Great room
- Level: Main
- Area: 450 Square Feet
- Dimensions: 18 x 25
Kitchen
- Level: Main
Other
- Level: Upper
Other
- Level: Upper
Heating
- None, Natural Gas
Cooling
- None
Appliances
- Included: None, No Hot Water
Features
- Basement: None
- Attic: None
- Number of fireplaces: 1
Interior area
- Total structure area: 1,200
- Total interior livable area: 1,200 sqft
- Finished area above ground: 1,200
Property
Parking
- Parking features: Other, Private
- Has uncovered spaces: Yes
Features
- Has view: Yes
- View description: Water, Golf Course
- Has water view: Yes
- Water view: Water
- Waterfront features: Waterfront, Access, Beach Access
Lot
- Size: 3.11 Acres
- Features: Subdivided, Additional Land Avail., In Flood Zone, Cleared
Details
- Parcel number: 135064
- Zoning: AAA
Construction
Type & style
- Home type: SingleFamily
- Architectural style: Other
- Property subtype: Single Family Residence
Materials
- Brick
- Foundation: Slab
- Roof: Slate
Condition
- New construction: No
- Year built: 1923
Utilities & green energy
- Sewer: Public Sewer
- Water: Public
Community & neighborhood
Location
- Region: Fairfield
- Subdivision: Sasco
Price history
| Date | Event | Price |
|---|---|---|
| 7/17/2023 | Sold | $8,000,000-5.9%$6,667/sqft |
Source: | ||
| 7/10/2023 | Pending sale | $8,500,000$7,083/sqft |
Source: | ||
| 6/16/2023 | Listed for sale | $8,500,000$7,083/sqft |
Source: | ||
Public tax history
| Year | Property taxes | Tax assessment |
|---|---|---|
| 2025 | $116,589 +1.8% | $4,106,690 |
| 2024 | $114,577 +22.3% | $4,106,690 +20.6% |
| 2023 | $93,676 | $3,405,150 |
Find assessor info on the county website
Neighborhood: Southport
Nearby schools
GreatSchools rating
- 8/10Mill Hill SchoolGrades: K-5Distance: 1.6 mi
- 8/10Roger Ludlowe Middle SchoolGrades: 6-8Distance: 1.9 mi
- 9/10Fairfield Ludlowe High SchoolGrades: 9-12Distance: 2 mi
Schools provided by the listing agent
- Elementary: Mill Hill
- Middle: Roger Ludlowe
- High: Fairfield Warde
Source: Smart MLS. This data may not be complete. We recommend contacting the local school district to confirm school assignments for this home.
Sell with ease on Zillow
Get a Zillow Showcase℠ listing at no additional cost and you could sell for —faster.
$7,826,700
2% more+$156K
With Zillow Showcase(estimated)$7,983,234



