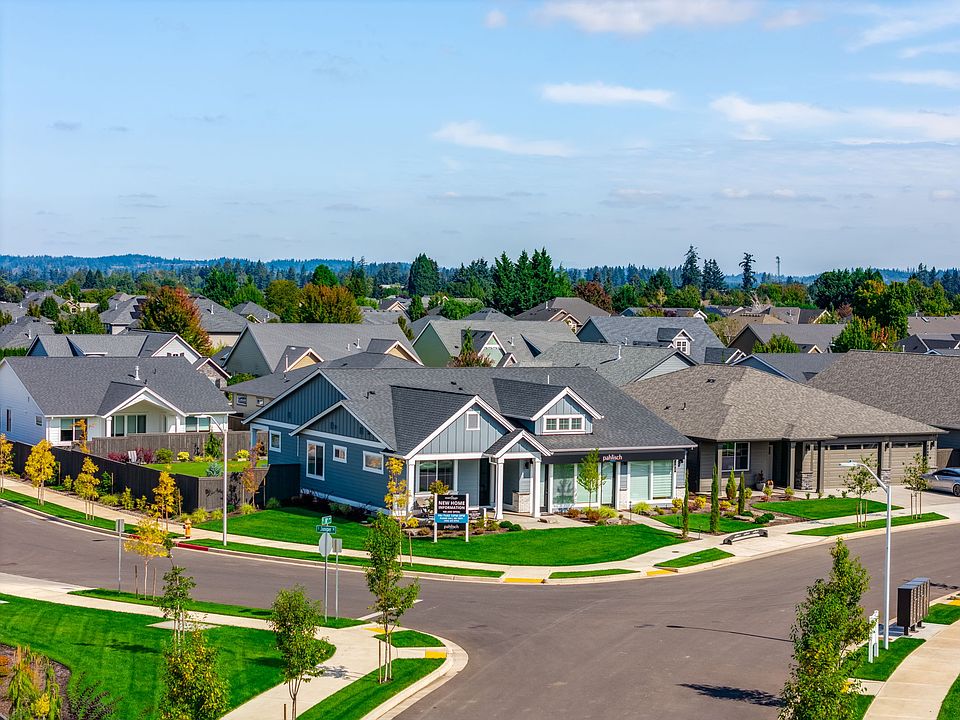This gorgeous home with a primary on the main backs up to the serene Molalla River greenbelt, offering ultimate privacy with no future development. The new Siskiyou makes a grand statement from the moment you see it! Primary suite located on the main, large windows, full height stone fireplace & high quality finishes make the design an absolute stunner. The heart of this home - the kitchen - with adjoining dining & great room with access to the large covered patio, make it ideal for entertaining. Upstairs is highlighted by a spacious loft area, which is the perfect space to do just about anything, depending on your living needs. The primary suite is elevated by its size, beautiful windows help bring the outside in, and the primary bath centered around a free-standing window-lit tub, complete this spectacular primary suite. At 4 bedrooms, 3 bathrooms, plus a loft and 2,590 sq. ft., this home is sure to impress. Once you see all of the detail this home has to offer; from stainless steel appliances and quartz countertops to plenty or storage space, you'll find it is simply magnificent. The areas beautiful and peaceful surroundings with future community park, trails, & amenities will carry over into the everyday way of living that continues into your home. Mark's Place master planned community borders the beautiful Molalla River, which is home to wildlife and waterfowl of all varieties. Residents have ample opportunities to hike, fish, swim, boat, or jet ski all within a couple miles of the city. Close to Canby's quality schools, parks, and local shopping. * Photos of similar home. Concessions available, please contact agent.
Active
$833,675
1151 SE 22nd Ave, Canby, OR 97013
4beds
2,590sqft
Est.:
Residential, Single Family Residence
Built in 2026
-- sqft lot
$833,500 Zestimate®
$322/sqft
$124/mo HOA
What's special
Future community parkHigh quality finishesFull height stone fireplaceUltimate privacySpacious loft areaNew siskiyouBeautiful and peaceful surroundings
- 72 days |
- 173 |
- 4 |
Zillow last checked: 7 hours ago
Listing updated: October 07, 2025 at 05:22pm
Listed by:
Maleia Ciechalski 503-519-9540,
Pahlisch Real Estate Inc
Source: RMLS (OR),MLS#: 313664034
Travel times
Schedule tour
Facts & features
Interior
Bedrooms & bathrooms
- Bedrooms: 4
- Bathrooms: 3
- Full bathrooms: 3
- Main level bathrooms: 2
Rooms
- Room types: Loft, Bedroom 4, Laundry, Bedroom 2, Bedroom 3, Dining Room, Family Room, Kitchen, Living Room, Primary Bedroom
Primary bedroom
- Features: Shower, Soaking Tub, Walkin Closet, Wallto Wall Carpet
- Level: Main
- Area: 195
- Dimensions: 15 x 13
Bedroom 2
- Level: Upper
- Area: 110
- Dimensions: 10 x 11
Bedroom 3
- Level: Upper
- Area: 110
- Dimensions: 11 x 10
Bedroom 4
- Features: Wallto Wall Carpet
- Level: Main
- Area: 121
- Dimensions: 11 x 11
Dining room
- Level: Main
- Area: 170
- Dimensions: 17 x 10
Kitchen
- Features: Island, Quartz
- Level: Main
Living room
- Features: Ceiling Fan, Fireplace
- Level: Main
- Area: 256
- Dimensions: 16 x 16
Heating
- Forced Air 95 Plus, Fireplace(s)
Cooling
- Central Air
Appliances
- Included: Built In Oven, Cooktop, Dishwasher, Disposal, Free-Standing Gas Range, Microwave, Plumbed For Ice Maker, Stainless Steel Appliance(s), Gas Water Heater, Tankless Water Heater
- Laundry: Laundry Room
Features
- Ceiling Fan(s), High Ceilings, Quartz, Soaking Tub, Kitchen Island, Shower, Walk-In Closet(s), Pantry
- Flooring: Vinyl, Wall to Wall Carpet
- Windows: Double Pane Windows, Vinyl Frames
- Basement: Crawl Space
- Number of fireplaces: 1
- Fireplace features: Gas
Interior area
- Total structure area: 2,590
- Total interior livable area: 2,590 sqft
Video & virtual tour
Property
Parking
- Total spaces: 2
- Parking features: Driveway, Garage Door Opener, Attached
- Attached garage spaces: 2
- Has uncovered spaces: Yes
Accessibility
- Accessibility features: Garage On Main, Main Floor Bedroom Bath, Walkin Shower, Accessibility
Features
- Levels: Two
- Stories: 2
- Patio & porch: Covered Patio
- Exterior features: Yard
- Fencing: Fenced
- Has view: Yes
- View description: Trees/Woods
Lot
- Features: Greenbelt, Level, Sprinkler, SqFt 5000 to 6999
Details
- Parcel number: New Construction
Construction
Type & style
- Home type: SingleFamily
- Property subtype: Residential, Single Family Residence
Materials
- Cement Siding
- Foundation: Concrete Perimeter, Stem Wall
- Roof: Composition,Shingle
Condition
- Under Construction
- New construction: Yes
- Year built: 2026
Details
- Builder name: Pahlisch Homes
- Warranty included: Yes
Utilities & green energy
- Gas: Gas
- Sewer: Public Sewer
- Water: Public
- Utilities for property: DSL
Community & HOA
Community
- Subdivision: Mark's Place at Tofte Farms
HOA
- Has HOA: Yes
- Amenities included: Commons, Front Yard Landscaping, Maintenance Grounds, Management
- HOA fee: $124 monthly
Location
- Region: Canby
Financial & listing details
- Price per square foot: $322/sqft
- Date on market: 8/3/2025
- Listing terms: Cash,Conventional,FHA,VA Loan
- Road surface type: Paved
About the community
About Mark's Place Nestled between the Willamette and Molalla Rivers, Canby, Oregon is a historic community with stunning countryside views and a small town feel. But don't let the fresh air and wide open spaces fool you. Just 25 miles from Portland and 30 miles from Salem, Mark's Place residents are less than an hour away from popular city amenities. As home to the Clackamas County Fairgrounds, Canby is the go-to place for fairs, events, and farmer's markets throughout the year. From wine tasting at nearby vineyards to local shops and restaurants, Mark's Place is Oregon living at its finest. Community Amenities The Mark's Place community borders the beautiful Molalla River, which is home to wildlife and waterfowl of all...
Source: Pahlisch Homes

