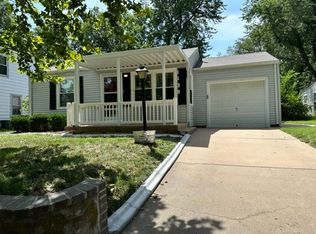Sold
Price Unknown
1151 S Waverly Rd, Wichita, KS 67218
3beds
1,150sqft
Single Family Onsite Built
Built in 1950
6,098.4 Square Feet Lot
$123,800 Zestimate®
$--/sqft
$1,293 Estimated rent
Home value
$123,800
$113,000 - $136,000
$1,293/mo
Zestimate® history
Loading...
Owner options
Explore your selling options
What's special
Are you looking for the perfect first home or investment, or both?? 1151 S Waverly is a great income producer or a fabulous first home for you. With 3 bedrooms, 2 bathrooms and spacious living areas plus one car attached garage with room for storage, there is plenty of room to spread out. As you enter the property you will instantly notice the unique spiral staircase leading to the main suite which has fireplace, attached deck, and en suite bath with walk-in shower. The walk-in closet is great for storage and can hold all of your wears. The main bedroom has a lovely open living area, large kitchen (all appliances stay) and two bedrooms, one bathroom. You will enjoy the lovely landscaping and large fenced backyard. Schedule your appointment today and invest in your future in the ever expanding city of Wichita. Listing agent is related to seller. Seller is a licensed realtor in the state of Kansas.
Zillow last checked: 8 hours ago
Listing updated: June 27, 2024 at 08:04pm
Listed by:
Alyson Assaf 855-450-0442,
Platinum Realty LLC
Source: SCKMLS,MLS#: 638729
Facts & features
Interior
Bedrooms & bathrooms
- Bedrooms: 3
- Bathrooms: 2
- Full bathrooms: 2
Primary bedroom
- Description: Wood Laminate
- Level: Upper
- Area: 130
- Dimensions: 10 x 13
Kitchen
- Description: Tile
- Level: Main
- Area: 156
- Dimensions: 12 x 13
Living room
- Description: Wood
- Level: Main
- Area: 156
- Dimensions: 12 x 13
Heating
- Forced Air, Natural Gas
Cooling
- Central Air, Electric
Appliances
- Laundry: 220 equipment
Features
- Basement: None
- Has fireplace: No
Interior area
- Total interior livable area: 1,150 sqft
- Finished area above ground: 1,150
- Finished area below ground: 0
Property
Parking
- Total spaces: 1
- Parking features: Attached
- Garage spaces: 1
Features
- Levels: One and One Half
- Stories: 1
Lot
- Size: 6,098 sqft
- Features: Standard
Details
- Parcel number: 1272504301013.00
Construction
Type & style
- Home type: SingleFamily
- Architectural style: Traditional
- Property subtype: Single Family Onsite Built
Materials
- Frame w/Less than 50% Mas
- Foundation: Crawl Space
- Roof: Composition
Condition
- Year built: 1950
Utilities & green energy
- Gas: Natural Gas Available
- Utilities for property: Sewer Available, Natural Gas Available, Public
Community & neighborhood
Location
- Region: Wichita
- Subdivision: PURCELLS
HOA & financial
HOA
- Has HOA: No
Other financial information
- Total actual rent: 1200
Other
Other facts
- Ownership: Trust
Price history
Price history is unavailable.
Public tax history
| Year | Property taxes | Tax assessment |
|---|---|---|
| 2024 | $813 -9.4% | $8,556 |
| 2023 | $897 +20.4% | $8,556 |
| 2022 | $745 -1.7% | -- |
Find assessor info on the county website
Neighborhood: Fabrique
Nearby schools
GreatSchools rating
- 4/10Caldwell Elementary SchoolGrades: PK-5Distance: 0.3 mi
- 4/10Curtis Middle SchoolGrades: 6-8Distance: 0.3 mi
- NAChisholm Life Skills CenterGrades: 10-12Distance: 2.2 mi
Schools provided by the listing agent
- Elementary: Caldwell
- Middle: Curtis
- High: Southeast
Source: SCKMLS. This data may not be complete. We recommend contacting the local school district to confirm school assignments for this home.
