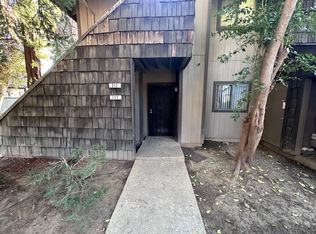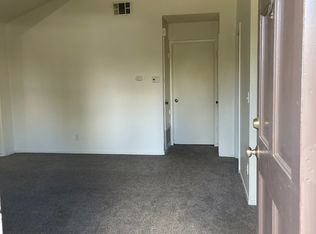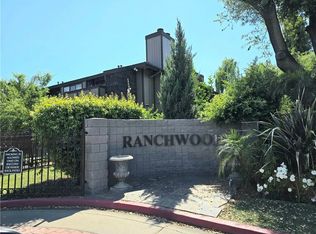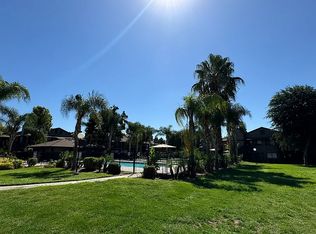Sold for $95,000 on 05/16/25
$95,000
1151 S Chestnut Ave UNIT 213, Fresno, CA 93702
1beds
1baths
566sqft
Residential, Condominium
Built in 1981
-- sqft lot
$94,000 Zestimate®
$168/sqft
$1,147 Estimated rent
Home value
$94,000
$86,000 - $103,000
$1,147/mo
Zestimate® history
Loading...
Owner options
Explore your selling options
What's special
This second floor 1 bed 1 bath condo is located in the Ranchwood gated community.The kitchen has granite counter tops, gas stove/oven, microwave, and refrigerator. The unit includes a washer/dryer combo. The community is near schools, shopping, and freeways.
Zillow last checked: 8 hours ago
Listing updated: May 16, 2025 at 12:47pm
Listed by:
Leonard G. Rivera DRE #01802466 559-281-0011,
Keller Williams Fresno
Bought with:
Don Scordino, DRE #00554312
Realty Concepts, Ltd. - Fresno
Source: Fresno MLS,MLS#: 628614Originating MLS: Fresno MLS
Facts & features
Interior
Bedrooms & bathrooms
- Bedrooms: 1
- Bathrooms: 1
Primary bedroom
- Area: 0
- Dimensions: 0 x 0
Bedroom 1
- Area: 0
- Dimensions: 0 x 0
Bedroom 2
- Area: 0
- Dimensions: 0 x 0
Bedroom 3
- Area: 0
- Dimensions: 0 x 0
Bedroom 4
- Area: 0
- Dimensions: 0 x 0
Bathroom
- Features: Tub/Shower
Dining room
- Area: 0
- Dimensions: 0 x 0
Family room
- Area: 0
- Dimensions: 0 x 0
Kitchen
- Area: 0
- Dimensions: 0 x 0
Living room
- Area: 0
- Dimensions: 0 x 0
Basement
- Area: 0
Heating
- Has Heating (Unspecified Type)
Cooling
- Central Air
Appliances
- Included: F/S Range/Oven, Gas Appliances, Microwave, Refrigerator
- Laundry: Inside
Features
- Flooring: Carpet, Laminate
- Number of fireplaces: 1
- Fireplace features: Zero Clearance
Interior area
- Total structure area: 566
- Total interior livable area: 566 sqft
Property
Parking
- Parking features: Carport
- Has carport: Yes
Features
- Levels: Two
- Stories: 2
- Entry location: Second Floor
- Has private pool: Yes
- Pool features: Community, In Ground
Lot
- Size: 527.08 sqft
- Dimensions: 23 x 23
- Features: Urban
Details
- Parcel number: 47226006
Construction
Type & style
- Home type: Condo
- Property subtype: Residential, Condominium
Materials
- Wood Siding
- Foundation: Wood Subfloor
- Roof: Composition
Condition
- Year built: 1981
Utilities & green energy
- Sewer: Public Sewer
- Water: Public
- Utilities for property: Public Utilities
Community & neighborhood
Location
- Region: Fresno
HOA & financial
HOA
- Has HOA: Yes
- HOA fee: $287 monthly
- Amenities included: Pool, Green Area, Security, Gated
Other financial information
- Total actual rent: 0
Other
Other facts
- Listing agreement: Exclusive Right To Sell
- Listing terms: Government,Conventional,Cash
Price history
| Date | Event | Price |
|---|---|---|
| 5/16/2025 | Sold | $95,000+5.6%$168/sqft |
Source: Fresno MLS #628614 | ||
| 4/23/2025 | Pending sale | $90,000$159/sqft |
Source: Fresno MLS #628614 | ||
| 4/17/2025 | Listed for sale | $90,000+150%$159/sqft |
Source: Fresno MLS #628614 | ||
| 5/17/2016 | Sold | $36,000$64/sqft |
Source: Public Record | ||
| 5/3/2016 | Price change | $36,000-9.8%$64/sqft |
Source: Coldwell Banker Premier Real Estate #455826 | ||
Public tax history
| Year | Property taxes | Tax assessment |
|---|---|---|
| 2025 | -- | $42,607 +2% |
| 2024 | $562 +1.9% | $41,773 +2% |
| 2023 | $551 +1.3% | $40,955 +2% |
Find assessor info on the county website
Neighborhood: Roosevelt
Nearby schools
GreatSchools rating
- 5/10Ayer Elementary SchoolGrades: K-6Distance: 1.2 mi
- 4/10Elizabeth Terronez Middle SchoolGrades: 6-8Distance: 1.1 mi
- 4/10Sunnyside High SchoolGrades: 9-12Distance: 1 mi
Schools provided by the listing agent
- Elementary: Ayer
- Middle: Terronez
- High: Sunnyside
Source: Fresno MLS. This data may not be complete. We recommend contacting the local school district to confirm school assignments for this home.

Get pre-qualified for a loan
At Zillow Home Loans, we can pre-qualify you in as little as 5 minutes with no impact to your credit score.An equal housing lender. NMLS #10287.



