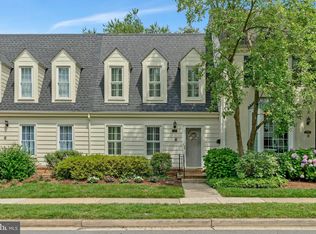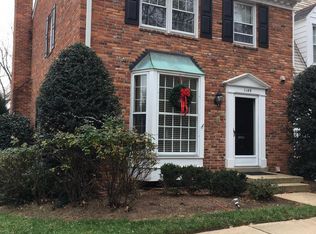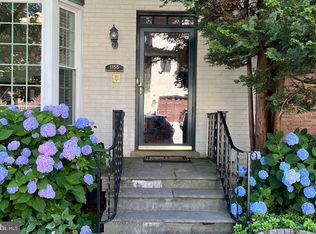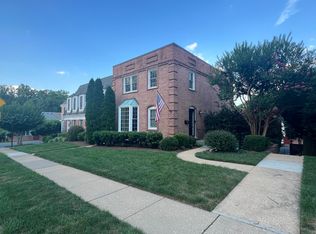Sold for $1,065,000
$1,065,000
1151 Randolph Rd, Mc Lean, VA 22101
4beds
2,270sqft
Townhouse
Built in 1967
1,890 Square Feet Lot
$1,056,600 Zestimate®
$469/sqft
$4,466 Estimated rent
Home value
$1,056,600
$993,000 - $1.13M
$4,466/mo
Zestimate® history
Loading...
Owner options
Explore your selling options
What's special
Updates galore! This townhome in sought after Kings Manor is a stunner! Prepare to be wowed by the beautiful kitchen remodeled in 2023 with high quality soft close custom cabinetry, instant hot water & filtered water on tap, a Wolf induction range & microwave, Thermador fridge, range vent & under counter wine fridge. As you enter there is a separate dining room on your right with gorgeous custom drapery and designer chandelier. On the left is a tastefully renovated powder room. Walk down the hallway to the spacious family room area with a wall of beautiful custom built-in bookcases that anchor the room and allow for plenty of storage and showcasing. Flanking the fireplace you will also find custom built-ins. Head up stairs to 3 bedrooms, all with hardwood flooring and ample closets. The upper level bathrooms feature updated vanities and mirrors. The lower level has been completely updated and boasts new LVP flooring, a 4th bedroom, new stair railings and hardwoods on stairs, renovated basement bathroom, new basement sliding door to rear flagstone patio and added built-in. Relax and entertain at the rear oasis that has been thoughtfully landscaped by Land Art. Use the rear gate to access additional parking on the street behind the home. Enjoy energy efficient heating and cooling with a new heat pump (2022), and new backup electric furnace (2023); new electric water heater with it's own heat pump (2022); and new attic insulation! You will also enjoy the benefit of a whole house water filter and newer roof (2021). Easy commuter access to Rt.123, GW Parkway, 66, 495, and the Silver Line Metro. There is plenty of on-street parking available, sidewalks throughout and community grounds for you to enjoy. This impeccably maintained and updated home is a true gem in a fabulous location!
Zillow last checked: 8 hours ago
Listing updated: May 29, 2025 at 06:25am
Listed by:
Theresa Valencic 703-638-8425,
Long & Foster Real Estate, Inc.
Bought with:
Margaretha McGrail, 0225174140
Long & Foster Real Estate, Inc.
Source: Bright MLS,MLS#: VAFX2234330
Facts & features
Interior
Bedrooms & bathrooms
- Bedrooms: 4
- Bathrooms: 4
- Full bathrooms: 3
- 1/2 bathrooms: 1
- Main level bathrooms: 1
Living room
- Features: Fireplace - Wood Burning, Flooring - HardWood
- Level: Main
Recreation room
- Features: Fireplace - Wood Burning
- Level: Lower
Heating
- Heat Pump, Central, Humidity Control, Electric
Cooling
- Central Air, Ceiling Fan(s), Electric
Appliances
- Included: Cooktop, Dishwasher, Disposal, Dryer, Washer, Oven/Range - Electric, Microwave, Ice Maker, Refrigerator, Electric Water Heater
- Laundry: Dryer In Unit, Washer In Unit
Features
- Dining Area, Primary Bath(s), Built-in Features, Floor Plan - Traditional, Formal/Separate Dining Room, Eat-in Kitchen, Ceiling Fan(s)
- Flooring: Wood
- Doors: Six Panel
- Windows: Screens, Double Pane Windows, Window Treatments
- Basement: Walk-Out Access,Finished,Full,Heated,Interior Entry,Exterior Entry,Rear Entrance,Windows,Connecting Stairway
- Number of fireplaces: 2
- Fireplace features: Wood Burning, Mantel(s)
Interior area
- Total structure area: 2,270
- Total interior livable area: 2,270 sqft
- Finished area above ground: 1,517
- Finished area below ground: 753
Property
Parking
- Parking features: Off Street
Accessibility
- Accessibility features: Accessible Doors
Features
- Levels: Three
- Stories: 3
- Pool features: None
- Fencing: Full
Lot
- Size: 1,890 sqft
Details
- Additional structures: Above Grade, Below Grade
- Parcel number: 0302 16 0138
- Zoning: 180
- Zoning description: R-8(RESIDENTIAL 8 DU/AC)
- Special conditions: Standard
Construction
Type & style
- Home type: Townhouse
- Architectural style: Colonial
- Property subtype: Townhouse
Materials
- Brick
- Foundation: Concrete Perimeter
- Roof: Shingle,Composition
Condition
- New construction: No
- Year built: 1967
Utilities & green energy
- Sewer: Public Sewer
- Water: Public
Community & neighborhood
Location
- Region: Mc Lean
- Subdivision: Kings Manor
HOA & financial
HOA
- Has HOA: Yes
- HOA fee: $536 quarterly
- Amenities included: Tot Lots/Playground, Basketball Court
- Services included: Common Area Maintenance, Snow Removal, Trash, Reserve Funds, Road Maintenance
- Association name: NATIONAL REALTY PARTNERS LLC
Other
Other facts
- Listing agreement: Exclusive Right To Sell
- Ownership: Fee Simple
Price history
| Date | Event | Price |
|---|---|---|
| 5/28/2025 | Sold | $1,065,000+0.1%$469/sqft |
Source: | ||
| 4/30/2025 | Contingent | $1,064,000$469/sqft |
Source: | ||
| 4/28/2025 | Price change | $1,064,000-2.8%$469/sqft |
Source: | ||
| 4/23/2025 | Listed for sale | $1,095,000+23.7%$482/sqft |
Source: | ||
| 5/27/2022 | Sold | $885,000+0.7%$390/sqft |
Source: | ||
Public tax history
| Year | Property taxes | Tax assessment |
|---|---|---|
| 2025 | $11,048 +1% | $937,080 +1.3% |
| 2024 | $10,934 +12.8% | $925,410 +9.9% |
| 2023 | $9,693 +6.3% | $841,730 +7.7% |
Find assessor info on the county website
Neighborhood: 22101
Nearby schools
GreatSchools rating
- 8/10Churchill Road Elementary SchoolGrades: PK-6Distance: 0.6 mi
- 8/10Cooper Middle SchoolGrades: 7-8Distance: 0.9 mi
- 9/10Langley High SchoolGrades: 9-12Distance: 0.7 mi
Schools provided by the listing agent
- Elementary: Churchill Road
- Middle: Cooper
- High: Langley
- District: Fairfax County Public Schools
Source: Bright MLS. This data may not be complete. We recommend contacting the local school district to confirm school assignments for this home.
Get a cash offer in 3 minutes
Find out how much your home could sell for in as little as 3 minutes with a no-obligation cash offer.
Estimated market value
$1,056,600



