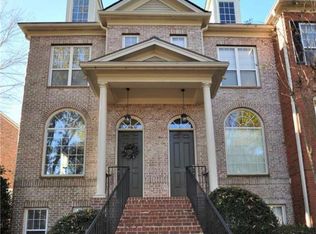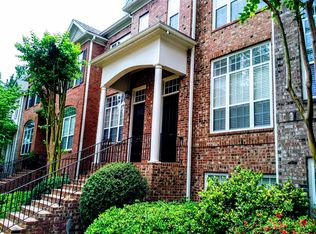Beautifully Maintained Home in a Private Gated Community. Conveniently Located for Quick Access to I85, Decatur Downtown, CDC, Emory, and Walking Distance to Toco Hills Shopping Center, This 3 Beds and 3.5 Baths Townhouse Offers an Open View from Kitchen to Living Room with Breakfast Bar Seating. Home is Loaded with Stunning Details and Features a Formal Dining Room, Hardwood Floors, Stainless Steel Appliances, washer/dryer included, Cozy Fireplace and French Doors that Open to a Roomy Deck with Retractable Awning. Large Master Bedroom with Trey Ceilings, En-Suite Bath with His and Hers Vanities, Separate Shower and Soaking Tub, 3rd Bedroom with a Full Bath in the Garage Level also can be Used as Home Office/Study. Freshly painted the whole interior of the home and New Roof.
This property is off market, which means it's not currently listed for sale or rent on Zillow. This may be different from what's available on other websites or public sources.

