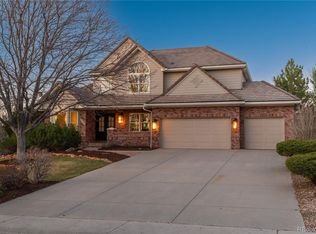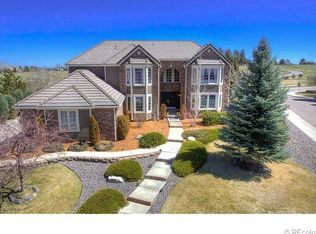This stunning Mansion Hills home sits on a huge 1/3 acre lot with amazing views of the historic Highlands Ranch Mansion and it's 250 acre park. Wonderfully appointed throughout with gleaming hardwood floors, slab granite countertops, stainless appliances, custom window treatments, a central vacuum system, a newer hail resistant stone-coated steel roof, new exterior paint, and so much more. The fully finished walk-out basement offers an abundance of space for recreation, a conforming bedroom, a large wet bar with wine fridge, and a home theater with included projector, screen, surround sound speakers, exterior motorized room-darkening rolling shutters, and all A/V component equipment. Escape to the large master suite complete with a sitting area boasting 180 degree views, and a remodeled 5 piece bath with heated floors, a frameless shower, and a contemporary freestanding tub. Overlook the enormous park-like backyard from the oversized composite deck. Welcome home!
This property is off market, which means it's not currently listed for sale or rent on Zillow. This may be different from what's available on other websites or public sources.

