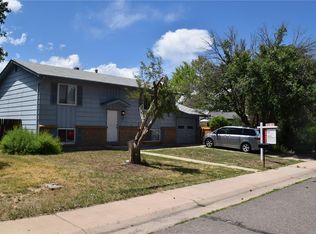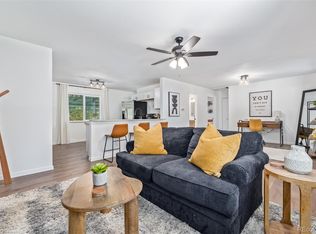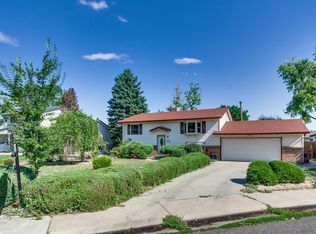Sold for $465,000 on 06/01/23
$465,000
1151 Nucla Street, Aurora, CO 80011
4beds
2,200sqft
Single Family Residence
Built in 1971
0.27 Acres Lot
$452,400 Zestimate®
$211/sqft
$2,531 Estimated rent
Home value
$452,400
$430,000 - $475,000
$2,531/mo
Zestimate® history
Loading...
Owner options
Explore your selling options
What's special
THIS IS THE HOME YOU'VE BEEN WAITING FOR*SPACIOUS 4 BEDROOM, 2 BATH RANCH W/UPDATED KITCHEN W/ALL APPLIANCES INCLUDING SIDE BY SIDE REFRIGERATOR*UPDATED BATHS* GAS LOG FIREPLACE IN LIVING ROOM*HARWOODS*FINISHED BASEMENT W/REC ROOM & WOOD BURNING STOVE, BEDROOM (NON CONFORMING), UPDATED 3/4 BATH & SAUNA*WASHER & DRYER*NEW AC, 2 YEAR OLD ROOF & GUTTERS*MECHANIC'S DREAM*CHECK OUT THE 33 X 23 GARAGE, SPACE FOR 4 CARS*2 WORKBENCHES & MONORAIL HOIST*PLENTY OF SPACE TO WORK ON CARS, MOTOCYCLES, BUILD WHATEVER*ENJOY THE PRIVATE YARD W/EXPANDED COVERED PATIO & NEW FENCE*PERFECT FOR ENJOYING YOUR MORNING COFFEE, OR JUST RELAXING*ALSO, ENJOY THE MANY FLOWER BEDS IN THE FRONT YARD*ATTACHED STORAGE ROOM NEAR FRONT DOOR*GREAT LOCATION, CLOSE TO SCHOOLS, SHOPPING, I-225, E-470, DIA, & ANSCHUTZ*ALSO CONVENIENT TO NORTHFIELD*HURRY*
WE ARE PACKING*
Zillow last checked: 8 hours ago
Listing updated: September 13, 2023 at 08:43pm
Listed by:
Maureen Grzybowski 303-796-1285,
RE/MAX Alliance
Bought with:
Julio Quezada, 100051022
Keller Williams Realty Downtown LLC
Source: REcolorado,MLS#: 8477740
Facts & features
Interior
Bedrooms & bathrooms
- Bedrooms: 4
- Bathrooms: 2
- Full bathrooms: 1
- 3/4 bathrooms: 1
- Main level bathrooms: 1
- Main level bedrooms: 3
Primary bedroom
- Level: Main
Bedroom
- Level: Main
Bedroom
- Level: Main
Bedroom
- Description: Non Conforming
- Level: Basement
Bathroom
- Level: Main
Bathroom
- Description: Remodeled
- Level: Basement
Family room
- Description: Spacious, Wood Burning Fireplace
- Level: Basement
- Area: 288 Square Feet
- Dimensions: 16 x 18
Kitchen
- Description: Updated, All Appliances
- Level: Main
- Area: 168 Square Feet
- Dimensions: 12 x 14
Laundry
- Description: Washer & Dryer Included
- Level: Basement
Living room
- Description: Gas Log Fireplace
- Level: Main
- Area: 288 Square Feet
- Dimensions: 16 x 18
Heating
- Forced Air
Cooling
- Central Air
Appliances
- Included: Dishwasher, Disposal, Dryer, Gas Water Heater, Oven, Range, Refrigerator, Washer
Features
- Basement: Finished,Full
- Common walls with other units/homes: No Common Walls
Interior area
- Total structure area: 2,200
- Total interior livable area: 2,200 sqft
- Finished area above ground: 1,100
- Finished area below ground: 1,100
Property
Parking
- Total spaces: 4
- Parking features: Concrete
- Attached garage spaces: 4
Features
- Levels: One
- Stories: 1
- Patio & porch: Covered, Front Porch, Patio
- Exterior features: Private Yard
- Fencing: Full
Lot
- Size: 0.27 Acres
- Features: Corner Lot, Irrigated, Level, Near Public Transit, Sprinklers In Front, Sprinklers In Rear
Details
- Parcel number: 031317525
- Special conditions: Standard
Construction
Type & style
- Home type: SingleFamily
- Architectural style: Contemporary
- Property subtype: Single Family Residence
Materials
- Brick
- Foundation: Slab
- Roof: Composition
Condition
- Year built: 1971
Utilities & green energy
- Electric: 110V, 220 Volts, 220 Volts in Garage
- Sewer: Public Sewer
- Water: Public
- Utilities for property: Cable Available, Electricity Connected, Natural Gas Connected, Phone Available
Community & neighborhood
Security
- Security features: Smoke Detector(s)
Location
- Region: Aurora
- Subdivision: Apache Mesa
Other
Other facts
- Listing terms: Cash,Conventional
- Ownership: Individual
Price history
| Date | Event | Price |
|---|---|---|
| 6/1/2023 | Sold | $465,000+158.3%$211/sqft |
Source: | ||
| 10/15/2007 | Sold | $180,000$82/sqft |
Source: Public Record | ||
Public tax history
| Year | Property taxes | Tax assessment |
|---|---|---|
| 2024 | $2,607 +16.6% | $32,937 +2.8% |
| 2023 | $2,236 -3.1% | $32,039 +43.9% |
| 2022 | $2,308 | $22,268 -2.8% |
Find assessor info on the county website
Neighborhood: Laredo Highline
Nearby schools
GreatSchools rating
- 3/10Laredo Elementary SchoolGrades: PK-5Distance: 0.3 mi
- 3/10East Middle SchoolGrades: 6-8Distance: 1 mi
- 2/10Hinkley High SchoolGrades: 9-12Distance: 0.8 mi
Schools provided by the listing agent
- Elementary: Laredo
- Middle: East
- High: Hinkley
- District: Adams-Arapahoe 28J
Source: REcolorado. This data may not be complete. We recommend contacting the local school district to confirm school assignments for this home.
Get a cash offer in 3 minutes
Find out how much your home could sell for in as little as 3 minutes with a no-obligation cash offer.
Estimated market value
$452,400
Get a cash offer in 3 minutes
Find out how much your home could sell for in as little as 3 minutes with a no-obligation cash offer.
Estimated market value
$452,400


