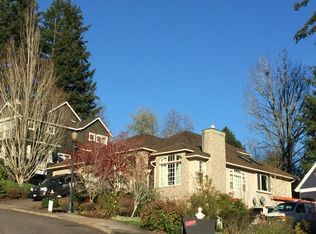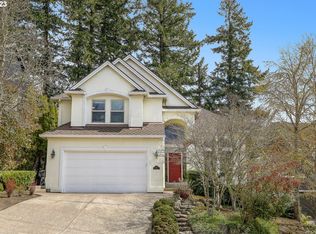Sold
$1,090,000
1151 NW Mayfield Rd, Portland, OR 97229
5beds
3,661sqft
Residential, Single Family Residence
Built in 1997
6,098.4 Square Feet Lot
$1,050,500 Zestimate®
$298/sqft
$4,260 Estimated rent
Home value
$1,050,500
$998,000 - $1.11M
$4,260/mo
Zestimate® history
Loading...
Owner options
Explore your selling options
What's special
Welcome to this designer owned highly stylized house located in Washington county! This stunning property is truly a sight to behold. With its high ceilings and custom built-ins, it exudes elegance and sophistication. The box beam ceiling adds a touch of architectural charm, while the abundance of light throughout the house creates a bright and inviting atmosphere. Featuring four bedrooms on the upper floor with remodeled baths, this home offers ample space for families or guests. Additionally, the main floor boasts a den, which can also serve as a possible bedroom, complete with a full bath. On the lower floor, you will find a media room with surround sound, a full bedroom and another full bath, providing extra flexibility and convenience. Indulge your passion for wine with a walk-in wine cellar and additional wine cooler, perfect for entertaining or simply enjoying a glass in your own private sanctuary. Every corner of this house has been designed carefully to ensure comfort and coziness throughout. The well-connected floor plan of this property is a standout feature, allowing for seamless movement and effortless flow between rooms. And let's not forget the incredible advantage of Washington County taxes, a big selling point! Don't miss out on the opportunity to discover the perfect blend of incredible style, comfort and practicality that awaits you. This house is a jaw dropping 10 out of 10!!!
Zillow last checked: 8 hours ago
Listing updated: November 08, 2025 at 09:00pm
Listed by:
Paige Stefani 503-803-7758,
Where, Inc
Bought with:
Paul Clem, 201240070
eXp Realty, LLC
Source: RMLS (OR),MLS#: 23325978
Facts & features
Interior
Bedrooms & bathrooms
- Bedrooms: 5
- Bathrooms: 4
- Full bathrooms: 4
- Main level bathrooms: 1
Primary bedroom
- Features: Bathroom, Beamed Ceilings, Builtin Features, Closet Organizer, High Ceilings, Soaking Tub
- Level: Upper
- Area: 252
- Dimensions: 18 x 14
Bedroom 2
- Features: Closet Organizer, Wallto Wall Carpet
- Level: Upper
- Area: 154
- Dimensions: 14 x 11
Bedroom 3
- Features: Closet Organizer, Wallto Wall Carpet
- Level: Upper
- Area: 165
- Dimensions: 15 x 11
Bedroom 4
- Features: Closet Organizer, Wallto Wall Carpet
- Level: Upper
- Area: 165
- Dimensions: 15 x 11
Bedroom 5
- Features: Closet Organizer, Wallto Wall Carpet
- Level: Lower
- Area: 195
- Dimensions: 15 x 13
Dining room
- Features: Builtin Features, Wood Floors
- Level: Main
- Area: 90
- Dimensions: 10 x 9
Family room
- Features: Builtin Features, Wallto Wall Carpet, Wet Bar
- Level: Lower
- Area: 520
- Dimensions: 26 x 20
Kitchen
- Features: Builtin Range, Builtin Refrigerator, Eat Bar, Eating Area, Gas Appliances, Island, Builtin Oven
- Level: Main
- Area: 182
- Width: 13
Living room
- Features: Builtin Features, Fireplace, Wood Floors
- Level: Main
- Area: 168
- Dimensions: 14 x 12
Heating
- Forced Air, Fireplace(s)
Cooling
- Central Air
Appliances
- Included: Built In Oven, Built-In Range, Built-In Refrigerator, Dishwasher, Disposal, Gas Appliances, Range Hood, Stainless Steel Appliance(s), Washer/Dryer, Gas Water Heater
- Laundry: Laundry Room
Features
- High Ceilings, Marble, Quartz, Soaking Tub, Sound System, Vaulted Ceiling(s), Closet Organizer, Bathtub With Shower, Built-in Features, Wet Bar, Eat Bar, Eat-in Kitchen, Kitchen Island, Bathroom, Beamed Ceilings
- Flooring: Hardwood, Tile, Wall to Wall Carpet, Wood
- Windows: Double Pane Windows
- Basement: Finished
- Number of fireplaces: 2
- Fireplace features: Gas
Interior area
- Total structure area: 3,661
- Total interior livable area: 3,661 sqft
Property
Parking
- Total spaces: 3
- Parking features: Off Street, Garage Door Opener, Attached
- Attached garage spaces: 3
Accessibility
- Accessibility features: Accessible Hallway, Bathroom Cabinets, Builtin Lighting, Kitchen Cabinets, Main Floor Bedroom Bath, Natural Lighting, Accessibility
Features
- Stories: 3
- Patio & porch: Deck, Patio
- Exterior features: Athletic Court, Basketball Court, Yard, Exterior Entry
- Fencing: Fenced
- Has view: Yes
- View description: Territorial
Lot
- Size: 6,098 sqft
- Features: Level, Sprinkler, SqFt 5000 to 6999
Details
- Parcel number: R2050149
Construction
Type & style
- Home type: SingleFamily
- Architectural style: Craftsman
- Property subtype: Residential, Single Family Residence
Materials
- Wood Siding
- Roof: Shake
Condition
- Resale
- New construction: No
- Year built: 1997
Utilities & green energy
- Gas: Gas
- Sewer: Public Sewer
- Water: Public
Community & neighborhood
Security
- Security features: Entry
Location
- Region: Portland
- Subdivision: Forest Heights Washington C.
HOA & financial
HOA
- Has HOA: Yes
- HOA fee: $750 annually
- Amenities included: Commons
Other
Other facts
- Listing terms: Cash,Conventional
- Road surface type: Paved
Price history
| Date | Event | Price |
|---|---|---|
| 2/21/2024 | Sold | $1,090,000-5.2%$298/sqft |
Source: | ||
| 1/29/2024 | Pending sale | $1,150,000$314/sqft |
Source: | ||
| 9/27/2023 | Listed for sale | $1,150,000+155.3%$314/sqft |
Source: | ||
| 6/27/2003 | Sold | $450,500+521.4%$123/sqft |
Source: Public Record Report a problem | ||
| 8/15/1995 | Sold | $72,500$20/sqft |
Source: Public Record Report a problem | ||
Public tax history
| Year | Property taxes | Tax assessment |
|---|---|---|
| 2025 | $13,789 +3.7% | $580,810 +3% |
| 2024 | $13,297 +10.1% | $563,900 +8.7% |
| 2023 | $12,080 +2.2% | $518,730 +3% |
Find assessor info on the county website
Neighborhood: Northwest Heights
Nearby schools
GreatSchools rating
- 9/10Forest Park Elementary SchoolGrades: K-5Distance: 0.7 mi
- 5/10West Sylvan Middle SchoolGrades: 6-8Distance: 2.1 mi
- 8/10Lincoln High SchoolGrades: 9-12Distance: 4.3 mi
Schools provided by the listing agent
- Elementary: Forest Park
- Middle: West Sylvan
- High: Lincoln
Source: RMLS (OR). This data may not be complete. We recommend contacting the local school district to confirm school assignments for this home.
Get a cash offer in 3 minutes
Find out how much your home could sell for in as little as 3 minutes with a no-obligation cash offer.
Estimated market value$1,050,500
Get a cash offer in 3 minutes
Find out how much your home could sell for in as little as 3 minutes with a no-obligation cash offer.
Estimated market value
$1,050,500

