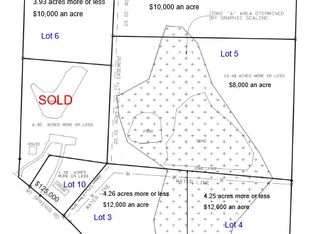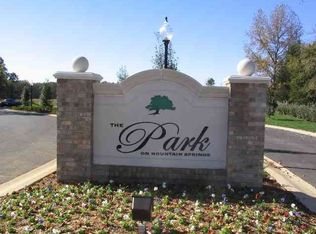Closed
$385,000
1151 Mountain Springs Rd, Cabot, AR 72023
4beds
2,299sqft
Single Family Residence
Built in 2008
1.48 Acres Lot
$402,500 Zestimate®
$167/sqft
$2,107 Estimated rent
Home value
$402,500
$382,000 - $423,000
$2,107/mo
Zestimate® history
Loading...
Owner options
Explore your selling options
What's special
Welcome to your dream home! This gorgeous 4-bedroom, 2.5-bathroom house is situated on nearly 2 acres of beautifully landscaped property, just moments away from all the conveniences of town. You'll immediately be impressed by the three-car side-loading garage, perfect for storing all of your vehicles and outdoor equipment. Inside, the home boasts numerous upgrades and features that will make you fall in love with it. The kitchen has stainless steel appliances, granite countertops, and plenty of storage space for all your cooking needs. The large laundry room with a sink and storage is perfect for busy families. You'll also appreciate the massive built-in storage in the hallway, providing ample space for all of your belongings. The primary suite, situated apart from the other bedrooms, provides a private oasis for relaxation. Enjoy your morning coffee or evening drinks on one of the two covered patio areas, perfect for entertaining guests or just enjoying the outdoors. The home also has fresh paint and new flooring throughout, making it truly move-in ready. Don't miss your chance to own this stunning home! Agents see remarks for other upgrades.
Zillow last checked: 8 hours ago
Listing updated: November 30, 2023 at 07:58am
Listed by:
Kendra Fortner 501-425-3288,
Realty One Group Lock and Key
Bought with:
Mark Callahan, AR
McKimmey Associates REALTORS NLR
Source: CARMLS,MLS#: 23032317
Facts & features
Interior
Bedrooms & bathrooms
- Bedrooms: 4
- Bathrooms: 3
- Full bathrooms: 2
- 1/2 bathrooms: 1
Dining room
- Features: Eat-in Kitchen, Separate Breakfast Rm, Living/Dining Combo, Breakfast Bar
Heating
- Electric
Cooling
- Electric
Appliances
- Included: Double Oven, Microwave, Electric Range, Dishwasher, Disposal, Electric Water Heater
- Laundry: Washer Hookup, Electric Dryer Hookup, Laundry Room
Features
- Walk-In Closet(s), Ceiling Fan(s), Walk-in Shower, Granite Counters, Sheet Rock, Primary Bedroom/Main Lv, Guest Bedroom/Main Lv, Primary Bedroom Apart, Guest Bedroom Apart, 4 Bedrooms Same Level
- Flooring: Carpet, Wood, Tile
- Doors: Insulated Doors
- Windows: Insulated Windows
- Basement: None
- Has fireplace: Yes
- Fireplace features: Factory Built
Interior area
- Total structure area: 2,299
- Total interior livable area: 2,299 sqft
Property
Parking
- Total spaces: 3
- Parking features: Garage, Three Car, Garage Door Opener, Garage Faces Side
- Has garage: Yes
Features
- Levels: One
- Stories: 1
- Patio & porch: Patio, Porch
- Exterior features: Rain Gutters
- Has spa: Yes
- Spa features: Whirlpool/Hot Tub/Spa
Lot
- Size: 1.48 Acres
- Features: Level, Cleared
Details
- Parcel number: 72236001000
Construction
Type & style
- Home type: SingleFamily
- Architectural style: Traditional
- Property subtype: Single Family Residence
Materials
- Brick, Metal/Vinyl Siding
- Foundation: Slab
- Roof: Shingle
Condition
- New construction: No
- Year built: 2008
Utilities & green energy
- Electric: Elec-Municipal (+Entergy)
- Sewer: Septic Tank
- Water: Public
Green energy
- Energy efficient items: Doors
Community & neighborhood
Security
- Security features: Smoke Detector(s)
Location
- Region: Cabot
- Subdivision: RAWLINGS ADDITION
HOA & financial
HOA
- Has HOA: No
Other
Other facts
- Listing terms: VA Loan,FHA,Conventional,Cash
- Road surface type: Paved
Price history
| Date | Event | Price |
|---|---|---|
| 11/20/2023 | Sold | $385,000-1.3%$167/sqft |
Source: | ||
| 10/10/2023 | Listed for sale | $389,900$170/sqft |
Source: | ||
Public tax history
| Year | Property taxes | Tax assessment |
|---|---|---|
| 2024 | $2,419 +21.3% | $47,530 |
| 2023 | $1,994 -17.6% | $47,530 |
| 2022 | $2,419 | $47,530 |
Find assessor info on the county website
Neighborhood: 72023
Nearby schools
GreatSchools rating
- 10/10Mountain Springs Elementary SchoolGrades: PK-4Distance: 1.9 mi
- 8/10Cabot Junior High NorthGrades: 7-8Distance: 2.3 mi
- 8/10Cabot High SchoolGrades: 9-12Distance: 2.3 mi

Get pre-qualified for a loan
At Zillow Home Loans, we can pre-qualify you in as little as 5 minutes with no impact to your credit score.An equal housing lender. NMLS #10287.

