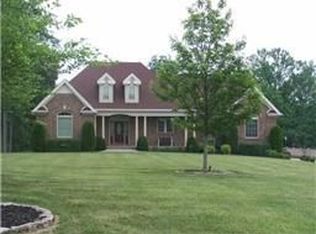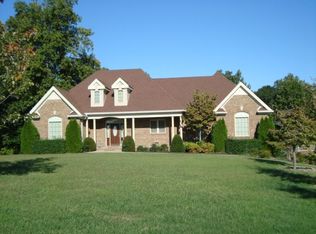PRICED BELOW TAX APPRAISAL! LOTS of upgrades & is a very FUNCTIONAL house plan. Features include hardwood floors, oak staircase, Kenmore Elite appliances, 12x57 deck, oversized garage doors, copper landscape lighting, stone dormers and much more. Brokered And Advertised By: Stephen Carr Realty & Auction, LLC Listing Agent: Stephen Carr
This property is off market, which means it's not currently listed for sale or rent on Zillow. This may be different from what's available on other websites or public sources.

