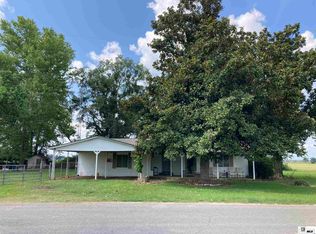Sold
Price Unknown
1151 Loflin Rd, Winnsboro, LA 71295
4beds
2,432sqft
Manufactured Home, Residential
Built in ----
-- sqft lot
$182,100 Zestimate®
$--/sqft
$1,541 Estimated rent
Home value
$182,100
Estimated sales range
Not available
$1,541/mo
Zestimate® history
Loading...
Owner options
Explore your selling options
What's special
Come see what hit the market! 4 bed 3 bath with an extra room that could easily be a 5th bedroom or game room. Sitting on 7 Acres with an 4 Acre Pond! Inside is a nice open floorplan with a large kitchen with lots of cabinet space and walk in pantry. Off of the kitchen is a huge living room area with vaulted ceilings. Off of the living room is the large master bedroom. You could easily put another small sitting area! Big master bathroom with walk-in closet. The other side of the house has 3 spacious bedrooms and 2 bathrooms. The fifth bonus room can easily be turned into another bedroom or game room (currently being used as a canning room) The hallway going into the second part of the house is extra wide easily could accommodate wheelchair access if needed. Step out I can do a large covered porch that’s screened in when summer time comes you don’t have to worry about mosquitoes here. Wide open in the back with seven nice acres of land and an 4 acre pond! Just needs the hills, pushed down and filled up with water. This is your opportunity to make it how you want it. There’s an option for this to be done for you. Just call and ask about. Set your appointment and come check this place out!
Zillow last checked: 8 hours ago
Listing updated: August 22, 2025 at 07:01am
Listed by:
Ryan Hawthorne,
Coldwell Banker Group One Realty
Bought with:
Matthew Castleberry
Harrison Lilly
Source: NELAR,MLS#: 208522
Facts & features
Interior
Bedrooms & bathrooms
- Bedrooms: 4
- Bathrooms: 3
- Full bathrooms: 3
- Main level bathrooms: 3
- Main level bedrooms: 4
Primary bedroom
- Description: Floor: Carpet
- Level: First
- Area: 180
Bedroom
- Description: Floor: Carpet
- Level: First
- Area: 110
Bedroom 1
- Description: Floor: Carpet
- Level: First
- Area: 156
Bedroom 2
- Description: Floor: Carpet
- Level: First
- Area: 121
Kitchen
- Description: Floor: Hardwood Vinyl
- Level: First
- Area: 169
Heating
- Central
Cooling
- Central Air
Appliances
- Included: Refrigerator, Oven, Electric Water Heater
Features
- Ceiling Fan(s)
- Windows: Double Pane Windows, Negotiable
- Has fireplace: No
- Fireplace features: None
Interior area
- Total structure area: 2,432
- Total interior livable area: 2,432 sqft
Property
Parking
- Total spaces: 2
- Parking features: Gravel
- Garage spaces: 2
- Has carport: Yes
- Has uncovered spaces: Yes
Features
- Levels: One
- Stories: 1
- Patio & porch: Screened Porch
- Fencing: None
- Waterfront features: None
Lot
- Features: Landscaped, Irregular Lot
Details
- Parcel number: 0800145600A
Construction
Type & style
- Home type: MobileManufactured
- Property subtype: Manufactured Home, Residential
Materials
- Vinyl Siding
- Foundation: Other
- Roof: Asphalt Shingle
Utilities & green energy
- Electric: Electric Company: Other
- Gas: None, Gas Company: None
- Sewer: Septic Tank
- Water: Public, Electric Company: Other
- Utilities for property: Natural Gas Not Available
Community & neighborhood
Location
- Region: Winnsboro
- Subdivision: Other
Other
Other facts
- Body type: Double Wide
Price history
| Date | Event | Price |
|---|---|---|
| 11/20/2024 | Sold | -- |
Source: | ||
| 10/12/2024 | Pending sale | $185,000$76/sqft |
Source: | ||
| 8/18/2024 | Price change | $185,000-1.3%$76/sqft |
Source: | ||
| 5/4/2024 | Price change | $187,500-1.3%$77/sqft |
Source: | ||
| 2/21/2024 | Listed for sale | $189,900$78/sqft |
Source: | ||
Public tax history
| Year | Property taxes | Tax assessment |
|---|---|---|
| 2024 | $1,835 +10142.9% | $16,400 +10279.7% |
| 2023 | $18 -0.1% | $158 |
| 2022 | $18 | $158 |
Find assessor info on the county website
Neighborhood: 71295
Nearby schools
GreatSchools rating
- 6/10Fort Necessity SchoolGrades: PK-8Distance: 6.1 mi
- 2/10Franklin Parish High SchoolGrades: 9-12Distance: 5.4 mi
