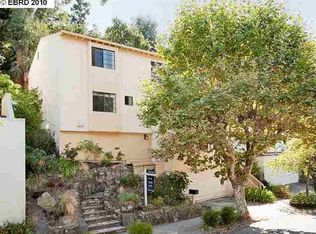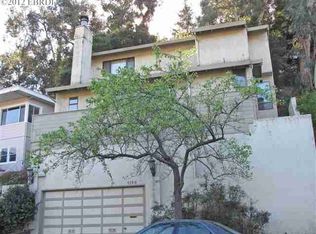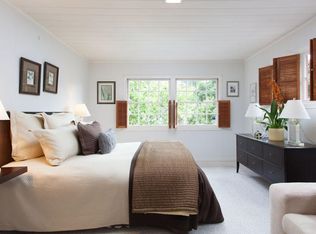Renovation and innovation throughout this 1928 Spanish Revival optimize efficiency and intermix with period appeal. Original design elements establish a Mediterranean-inspired rustic grace, while infrastructure updates equip this four bedroom, three and a half bath for contemporary living. Three floors of living space include a recently remodeled lower level comprising an en suite bedroom with separate entry. Gracious main-floor public rooms open to vibrant outdoor spaces including exuberant terraced gardens outlining level play and dining areas.Within the expansive living room, natural light emanates from three sides, including an arched picture window duo that stretches nearly to the wood-beamed ceiling, divided-light windows flanking a textural stucco fireplace, and glass doors leading to the garden. The dining room also benefits from three walls of tall windows and is distinguished by its coffered wood ceiling.Maintaining its original terra cotta tile flooring, the kitchen has been otherwise rejuvenated with fresh cabinetry, granite counters, and stainless appliances. A nearby powder room similarly reveals original tile flooring accompanied by updates. The radiant breakfast room showcases a built-in hutch and glass doors leading to a deck well suited for al fresco dining. The property, bountiful in scale and attractions is designed for recreating in the midst of lush surroundings.In quintessential Spanish style, the master opens to a private terra cotta tiled balcony with carved wooden balustrade. The master bath, fresh with refurbishment, features natural stone tile and floor. The similarly stone-clad hall bath, which serves two bedrooms, integrates a jet-equipped tub.Solar roof panels, only visible from behind the home and owned outright, produce electricity to fuel the home and charge electric vehicles within the two-car garage. A ductless air conditioning system serves the bedroom level, the only area to periodically require that utility.
This property is off market, which means it's not currently listed for sale or rent on Zillow. This may be different from what's available on other websites or public sources.


