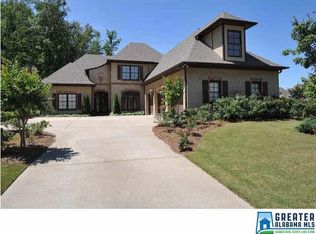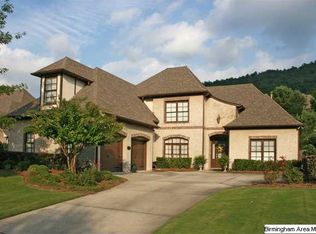Beautiful brick home in the Haven in the highly sought after Greystone Legacy. 2 bedrooms on main level. 3 car garage. Open concept living. Lrg formal dining room, huge great room with vaulted ceiling opens to the kitchen & breakfast area. Gorgeous updated kitchen with stunning new quartz counters & backsplash. Kitchen also boasts a 5 burner chef's range. Spacious breakfast room. Sellers have added a wonderful all seasons sunroom that is heated & cooled and features slate flooring. Sunroom overlooks the private backyard. Also patio with slate flooring and pergola with ceiling fan, which is ideal for entertaining or perfect spot for relaxing at the end of the day. Owner's bedroom offers beautiful hardwood floors, owner's bath with double vanities, separate shower & plenty of closet space. Upstairs offers 2 spacious bedrooms & a full bath. Come enjoy the Greystone lifestyle with 24 hour guard security, walking trails & prestigious golf course. Roof was replaced 2019.
This property is off market, which means it's not currently listed for sale or rent on Zillow. This may be different from what's available on other websites or public sources.

