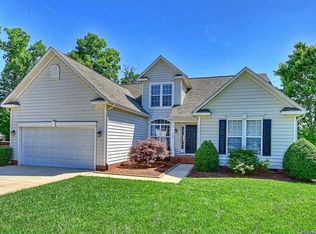Closed
$641,000
1151 Gower St, Fort Mill, SC 29708
4beds
3,114sqft
Single Family Residence
Built in 2002
0.38 Acres Lot
$643,900 Zestimate®
$206/sqft
$2,980 Estimated rent
Home value
$643,900
$612,000 - $676,000
$2,980/mo
Zestimate® history
Loading...
Owner options
Explore your selling options
What's special
This LOVELY HOME tucked away on a cul-de-sac in the sought after neighborhood of Knightsbridge is ready for its new owners. Home Features: 30 Yr Architectural Shingle roof replaced in 2021, HVAC systems Replaced in 2021 and 2022, Engineered Hardwoods throughout most of the Downstairs, OPEN FLOOR PLAN, SS Appliances, Granite Countertops in kitchen, 48" cabinets, Spacious Bedrooms upstairs, LOVELY office on the main floor with french doors, Sunroom, Extended Garage w/ space for storage or a small work shop, IRRIGATION System with 6 zones, SPACIOUS FLEX ROOM on 3rd floor great for a media room, This home has a breathtaking backyard that would be great for entertaining and relaxing in your own private oasis. The backyard is fully fenced and has a large stamped patio and a STORAGE SHED (approximately 8 X 12) and also has 4 raised flower beds great for someone that loves gardening. Playset/Playground in the backyard conveys.... Professional PHOTOS WILL BE UPLOADED ON SATURDAY 4/26!!!!
Zillow last checked: 8 hours ago
Listing updated: June 02, 2025 at 02:14pm
Listing Provided by:
Philip Logarides philiplsells@gmail.com,
Carolinas Key Realty LLC
Bought with:
Debe Maxwell
Savvy + Co Real Estate
Source: Canopy MLS as distributed by MLS GRID,MLS#: 4251198
Facts & features
Interior
Bedrooms & bathrooms
- Bedrooms: 4
- Bathrooms: 3
- Full bathrooms: 2
- 1/2 bathrooms: 1
Primary bedroom
- Level: Upper
Bedroom s
- Level: Upper
Bedroom s
- Level: Upper
Bedroom s
- Level: Upper
Bathroom half
- Level: Main
Bathroom full
- Level: Upper
Bathroom full
- Level: Upper
Bonus room
- Level: Third
Breakfast
- Level: Main
Dining room
- Level: Main
Kitchen
- Level: Main
Laundry
- Level: Main
Living room
- Level: Main
Office
- Level: Main
Sunroom
- Level: Main
Heating
- Central, Natural Gas
Cooling
- Ceiling Fan(s), Central Air, Electric
Appliances
- Included: Dishwasher, Disposal, Electric Cooktop, Electric Range, Microwave
- Laundry: Laundry Room, Main Level
Features
- Walk-In Closet(s)
- Flooring: Carpet, Linoleum, Tile, Wood
- Doors: French Doors
- Windows: Insulated Windows, Window Treatments
- Has basement: No
- Attic: Pull Down Stairs
- Fireplace features: Gas, Living Room
Interior area
- Total structure area: 2,709
- Total interior livable area: 3,114 sqft
- Finished area above ground: 3,114
- Finished area below ground: 0
Property
Parking
- Total spaces: 2
- Parking features: Driveway, Attached Garage, Garage on Main Level
- Attached garage spaces: 2
- Has uncovered spaces: Yes
Features
- Levels: Tri-Level
- Patio & porch: Patio
- Pool features: Community
- Fencing: Fenced,Full
Lot
- Size: 0.38 Acres
Details
- Parcel number: 6490801056
- Zoning: PD
- Special conditions: Standard
Construction
Type & style
- Home type: SingleFamily
- Property subtype: Single Family Residence
Materials
- Brick Partial, Vinyl
- Foundation: Slab
- Roof: Shingle
Condition
- New construction: No
- Year built: 2002
Utilities & green energy
- Sewer: Public Sewer
- Water: City
- Utilities for property: Cable Available, Cable Connected
Community & neighborhood
Security
- Security features: Carbon Monoxide Detector(s)
Location
- Region: Fort Mill
- Subdivision: Knightsbridge
HOA & financial
HOA
- Has HOA: Yes
- HOA fee: $556 annually
- Association name: Kuester
- Association phone: 803-802-0004
Other
Other facts
- Listing terms: Cash,Conventional,FHA,VA Loan
- Road surface type: Concrete, Paved
Price history
| Date | Event | Price |
|---|---|---|
| 6/2/2025 | Sold | $641,000+0.9%$206/sqft |
Source: | ||
| 5/1/2025 | Pending sale | $635,000$204/sqft |
Source: | ||
| 4/26/2025 | Listed for sale | $635,000+132.2%$204/sqft |
Source: | ||
| 12/18/2015 | Sold | $273,500-2.3%$88/sqft |
Source: | ||
| 10/23/2015 | Pending sale | $279,900$90/sqft |
Source: CENTURY 21 First Choice #3117030 Report a problem | ||
Public tax history
| Year | Property taxes | Tax assessment |
|---|---|---|
| 2025 | -- | $13,490 +15% |
| 2024 | $2,070 +3.2% | $11,730 |
| 2023 | $2,007 +0.9% | $11,730 |
Find assessor info on the county website
Neighborhood: 29708
Nearby schools
GreatSchools rating
- 8/10Pleasant Knoll Elementary SchoolGrades: K-5Distance: 1.6 mi
- 8/10Pleasant Knoll MiddleGrades: 6-8Distance: 1.4 mi
- 9/10Nation Ford High SchoolGrades: 9-12Distance: 3.2 mi
Schools provided by the listing agent
- Elementary: Pleasant Knoll
- Middle: Pleasant Knoll
- High: Nation Ford
Source: Canopy MLS as distributed by MLS GRID. This data may not be complete. We recommend contacting the local school district to confirm school assignments for this home.
Get a cash offer in 3 minutes
Find out how much your home could sell for in as little as 3 minutes with a no-obligation cash offer.
Estimated market value
$643,900
Get a cash offer in 3 minutes
Find out how much your home could sell for in as little as 3 minutes with a no-obligation cash offer.
Estimated market value
$643,900
