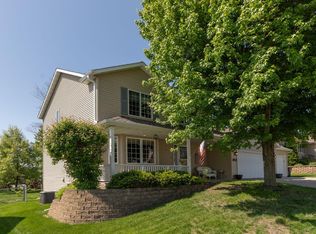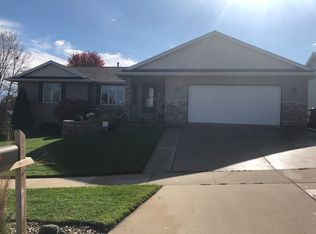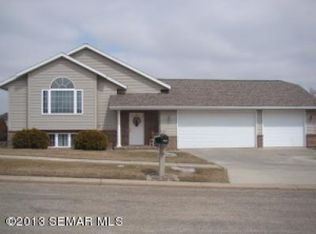Closed
$476,000
1151 Golfers Ct SE, Rochester, MN 55904
4beds
3,650sqft
Single Family Residence
Built in 2016
0.33 Acres Lot
$506,500 Zestimate®
$130/sqft
$3,089 Estimated rent
Home value
$506,500
$461,000 - $557,000
$3,089/mo
Zestimate® history
Loading...
Owner options
Explore your selling options
What's special
A perfect blend of modern style with a design curated for today’s lifestyle. Main floor offers an office/den/guest room, full bath, wood floors, granite counters, informal dining, mudroom located off the kitchen w/ a large walk in pantry. Heated garage(included) and a built in car wash(for an additional fee), projector w/ sound system in basement and garage(included) lots of storage space throughout the home and garage. Plus, convenient upper level laundry room near all 3 bedrooms (same level), owners suite; gorgeous walk in tiled shower, walk in closet. Fenced yard, in-ground sprinkler system provides a lush green yard, nice patio leading from the dining area, all situated on a spacious lot, in a quiet neighborhood just minutes to Quarry Hill Nature Center and City Trails, and a short drive to downtown. The unfinished basement offers opportunity to custom design it yourself adding value to your home/investment. Pre-Inspected, move in ready w/ Smart Home Technology.
Zillow last checked: 8 hours ago
Listing updated: October 02, 2025 at 11:27pm
Listed by:
Debra Quimby 507-261-3432,
Re/Max Results
Bought with:
Robin Gwaltney
Re/Max Results
Source: NorthstarMLS as distributed by MLS GRID,MLS#: 6586911
Facts & features
Interior
Bedrooms & bathrooms
- Bedrooms: 4
- Bathrooms: 3
- Full bathrooms: 2
- 3/4 bathrooms: 1
Bedroom 1
- Level: Main
Bedroom 2
- Level: Upper
Bedroom 3
- Level: Upper
Bedroom 4
- Level: Upper
Bathroom
- Level: Main
Bathroom
- Level: Upper
Bathroom
- Level: Upper
Informal dining room
- Level: Main
Kitchen
- Level: Main
Laundry
- Level: Upper
Living room
- Level: Main
Mud room
- Level: Main
Other
- Level: Main
Walk in closet
- Level: Upper
Heating
- Forced Air
Cooling
- Central Air
Appliances
- Included: Air-To-Air Exchanger, Dishwasher, Disposal, Dryer, Humidifier, Gas Water Heater, Microwave, Range, Refrigerator, Stainless Steel Appliance(s), Washer, Water Softener Owned
Features
- Basement: Egress Window(s),Full,Concrete,Storage Space,Sump Pump
- Has fireplace: No
Interior area
- Total structure area: 3,650
- Total interior livable area: 3,650 sqft
- Finished area above ground: 2,396
- Finished area below ground: 0
Property
Parking
- Total spaces: 3
- Parking features: Attached, Concrete, Floor Drain, Garage Door Opener, Heated Garage, Storage
- Attached garage spaces: 3
- Has uncovered spaces: Yes
Accessibility
- Accessibility features: None
Features
- Levels: Two
- Stories: 2
- Patio & porch: Deck, Patio
- Fencing: Chain Link,Full,Invisible
Lot
- Size: 0.33 Acres
- Features: Corner Lot
Details
- Foundation area: 1254
- Parcel number: 630544057543
- Zoning description: Residential-Single Family
Construction
Type & style
- Home type: SingleFamily
- Property subtype: Single Family Residence
Materials
- Vinyl Siding, Frame
- Roof: Asphalt
Condition
- Age of Property: 9
- New construction: No
- Year built: 2016
Utilities & green energy
- Electric: Circuit Breakers
- Gas: Natural Gas
- Sewer: City Sewer/Connected
- Water: City Water/Connected
Community & neighborhood
Location
- Region: Rochester
- Subdivision: Eastwood Hills 2nd Sub
HOA & financial
HOA
- Has HOA: No
Other
Other facts
- Road surface type: Paved
Price history
| Date | Event | Price |
|---|---|---|
| 10/2/2024 | Sold | $476,000-0.8%$130/sqft |
Source: | ||
| 8/22/2024 | Pending sale | $479,900$131/sqft |
Source: | ||
| 8/16/2024 | Listed for sale | $479,900+37.2%$131/sqft |
Source: | ||
| 8/9/2016 | Sold | $349,900+1184%$96/sqft |
Source: | ||
| 10/7/2015 | Sold | $27,251-31.7%$7/sqft |
Source: Public Record Report a problem | ||
Public tax history
| Year | Property taxes | Tax assessment |
|---|---|---|
| 2025 | $6,487 +13.3% | $481,400 +3.9% |
| 2024 | $5,723 | $463,200 +1.9% |
| 2023 | -- | $454,500 +3.8% |
Find assessor info on the county website
Neighborhood: 55904
Nearby schools
GreatSchools rating
- 5/10Pinewood Elementary SchoolGrades: PK-5Distance: 2.3 mi
- 9/10Mayo Senior High SchoolGrades: 8-12Distance: 2.3 mi
- 4/10Willow Creek Middle SchoolGrades: 6-8Distance: 2.6 mi
Schools provided by the listing agent
- Elementary: Pinewood
- Middle: Willow Creek
- High: Mayo
Source: NorthstarMLS as distributed by MLS GRID. This data may not be complete. We recommend contacting the local school district to confirm school assignments for this home.
Get a cash offer in 3 minutes
Find out how much your home could sell for in as little as 3 minutes with a no-obligation cash offer.
Estimated market value$506,500
Get a cash offer in 3 minutes
Find out how much your home could sell for in as little as 3 minutes with a no-obligation cash offer.
Estimated market value
$506,500


