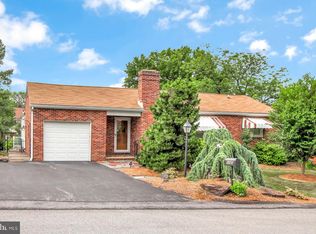Sold for $215,000 on 08/16/24
$215,000
1151 Glendale Rd, York, PA 17403
2beds
1,090sqft
Single Family Residence
Built in 1952
8,999 Square Feet Lot
$230,600 Zestimate®
$197/sqft
$1,534 Estimated rent
Home value
$230,600
$212,000 - $249,000
$1,534/mo
Zestimate® history
Loading...
Owner options
Explore your selling options
What's special
Welcome to your charming retreat in the heart of York Suburban schools! Nestled on a serene street, this adorable brick rancher beckons with its inviting covered front and rear porches, perfect for enjoying morning coffee or evening sunsets. Step inside to discover a seamless blend of comfort and style, highlighted by gleaming hardwood flooring throughout. The home boasts two cozy bedrooms and two full baths, one conveniently located in the basement along with the laundry area, ensuring practicality without compromising on space. Replacement windows, ample cabinet and counter space in well-equipped kitchen. You'll find beautiful landscaping where a rear deck offers a nice oasis for relaxation and entertaining. The partially finished basement provides additional living space, ideal for hobbies or a home office. Conveniently situated near major routes, top-rated schools, bustling shopping centers, and a variety of dining options, this gem epitomizes both convenience and tranquility. Don’t miss your chance to call this delightful residence your new home sweet home!
Zillow last checked: 8 hours ago
Listing updated: September 23, 2024 at 04:14pm
Listed by:
Jim Powers 717-417-4111,
Berkshire Hathaway HomeServices Homesale Realty
Bought with:
Vinny Ferranti
Coldwell Banker Realty
Source: Bright MLS,MLS#: PAYK2064878
Facts & features
Interior
Bedrooms & bathrooms
- Bedrooms: 2
- Bathrooms: 2
- Full bathrooms: 2
- Main level bathrooms: 1
- Main level bedrooms: 2
Basement
- Area: 0
Heating
- Forced Air, Natural Gas
Cooling
- Central Air, Electric
Appliances
- Included: Dishwasher, Dryer, Oven/Range - Electric, Refrigerator, Washer, Gas Water Heater
- Laundry: In Basement, Laundry Room
Features
- Entry Level Bedroom, Floor Plan - Traditional, Ceiling Fan(s), Combination Kitchen/Dining, Bathroom - Tub Shower
- Flooring: Hardwood, Carpet, Wood
- Windows: Replacement
- Basement: Full,Partially Finished,Improved,Sump Pump
- Number of fireplaces: 1
- Fireplace features: Gas/Propane
Interior area
- Total structure area: 1,090
- Total interior livable area: 1,090 sqft
- Finished area above ground: 1,090
- Finished area below ground: 0
Property
Parking
- Total spaces: 1
- Parking features: Garage Faces Front, Attached
- Attached garage spaces: 1
Accessibility
- Accessibility features: None
Features
- Levels: One
- Stories: 1
- Patio & porch: Deck, Porch, Patio
- Exterior features: Awning(s)
- Pool features: None
Lot
- Size: 8,999 sqft
Details
- Additional structures: Above Grade, Below Grade
- Parcel number: 480001600810000000
- Zoning: RESIDENTIAL
- Special conditions: Standard
Construction
Type & style
- Home type: SingleFamily
- Architectural style: Ranch/Rambler
- Property subtype: Single Family Residence
Materials
- Brick
- Foundation: Block
Condition
- New construction: No
- Year built: 1952
Utilities & green energy
- Sewer: Public Sewer
- Water: Public
- Utilities for property: Underground Utilities
Community & neighborhood
Location
- Region: York
- Subdivision: Hollywood Heights
- Municipality: SPRING GARDEN TWP
Other
Other facts
- Listing agreement: Exclusive Agency
- Listing terms: Cash,Conventional,FHA,VA Loan
- Ownership: Fee Simple
Price history
| Date | Event | Price |
|---|---|---|
| 8/16/2024 | Sold | $215,000+0%$197/sqft |
Source: | ||
| 7/17/2024 | Pending sale | $214,900$197/sqft |
Source: | ||
| 7/15/2024 | Listed for sale | $214,900$197/sqft |
Source: | ||
Public tax history
| Year | Property taxes | Tax assessment |
|---|---|---|
| 2025 | $4,454 +6.8% | $115,990 +2.8% |
| 2024 | $4,172 +1.4% | $112,870 |
| 2023 | $4,115 +9.1% | $112,870 |
Find assessor info on the county website
Neighborhood: 17403
Nearby schools
GreatSchools rating
- NAValley View CenterGrades: K-2Distance: 0.3 mi
- 6/10York Suburban Middle SchoolGrades: 6-8Distance: 1.6 mi
- 8/10York Suburban Senior High SchoolGrades: 9-12Distance: 0.2 mi
Schools provided by the listing agent
- Middle: York Suburban
- High: York Suburban
- District: York Suburban
Source: Bright MLS. This data may not be complete. We recommend contacting the local school district to confirm school assignments for this home.

Get pre-qualified for a loan
At Zillow Home Loans, we can pre-qualify you in as little as 5 minutes with no impact to your credit score.An equal housing lender. NMLS #10287.
Sell for more on Zillow
Get a free Zillow Showcase℠ listing and you could sell for .
$230,600
2% more+ $4,612
With Zillow Showcase(estimated)
$235,212