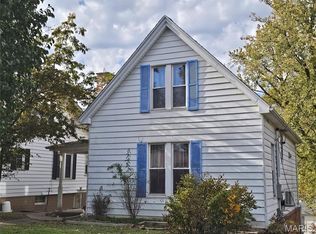What a cozy and beautiful 2-bedroom starter home on a corner lot! Douglas Fir pine hardwoods throughout the home; painted in modern colors and move in ready. Sellers did extensive renovation, including putting on new roof, siding and updated electric in 2014. New HVAC in 2017. Appliances are all 10 years old or newer. Ceiling in basement is high, and has an old garage door which could allow access to the outside (can't use as a garage due to current code). Attic space is large and can be turned into a third bedroom with ease. This one is a beauty and priced to sell. Call for a showing today!
This property is off market, which means it's not currently listed for sale or rent on Zillow. This may be different from what's available on other websites or public sources.
