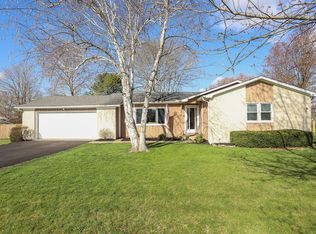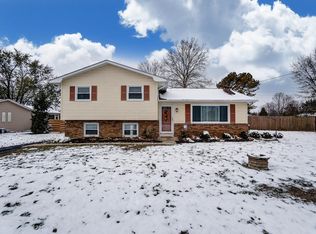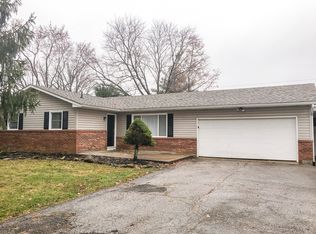Remodeled amazing home on almost a full acre! Boasts 3 car garage spaces, one is detached is perfect for a workshop or other business. All new appliances, carpet and paint throughout. new Kitchen and bathrooms. Truly move in ready! Check out the awesome backyard spaces perfect for leisure and entertaining! Full basement could add 1000 Sq Ft if finished. Working fireplace with newer blower. Back yard also has mature fruit bearing apple and peach trees!
This property is off market, which means it's not currently listed for sale or rent on Zillow. This may be different from what's available on other websites or public sources.


