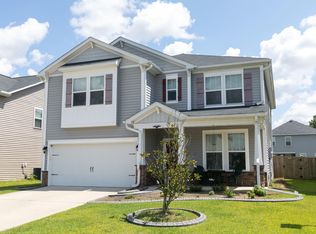Located in charming Drakesborough, you will be close to schools, shopping, restaurants, and Downtown Summerville! Walking in you are greeted by gorgeous vinyl floors, smooth ceiling, and an open floor plan! The family/dining room offers bright windows and lots of room to relax or entertain! The kitchen features a huge island with breakfast bar, black appliances, tile backsplash, and plenty of storage including a pantry! The first floor master boasts sunny windows, a walk-in closet, and an ensuite with a dual vanity, soaking tub, and glass shower! At the top of the stairs is a loft! This could be the perfect second floor living area, office, playroom, or teen space! The options are endless! Upstairs there are 4 more large bedrooms! All with great closet space!
This property is off market, which means it's not currently listed for sale or rent on Zillow. This may be different from what's available on other websites or public sources.
