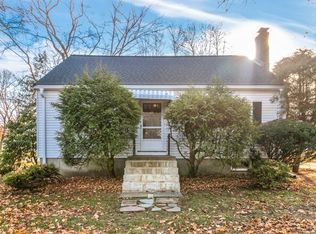This meticulously maintained ranch style home located in highly desirable North Framingham is in move-??in condition. This home has many updates which include brand new galley kitchen (2018) with stainless appliances, beveled subway tile backsplach, and granite countertops, hot water heater(2015), updated bathroom (2013), double pane vinyl replacement windows(2012), hardwood floors, low maintenance vinyl siding, new roof (2014), and Central A/C (2011). Additional features include flexible layout, large addition with vaulted ceilings, exposed beams, and wood burning stove, sun-??filled living room with bow window, three good-sized bedrooms, and a large, level yard perfect for outdoor enjoyment including a shed for your additional storage needs. This home is conveniently located near shops and restaurants, Hemenway Elementary School, and has easy access to the highway.
This property is off market, which means it's not currently listed for sale or rent on Zillow. This may be different from what's available on other websites or public sources.
