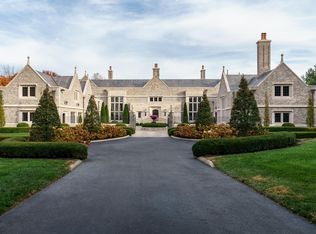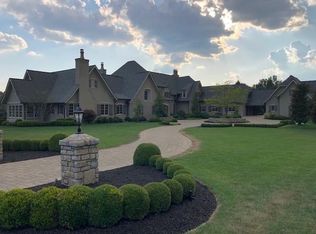This iconic East Fayette estate has graced the Delong scenic byway and slowed the head turning traffic since 2003. Perfectly positioned on 10 manicured acres with approx 800 ft of Delong's frontage with quiet brook bordering the perimeter. Entry through an automated privacy gate that leads to the magnificent elevation of this sprawling one of a kind work of art. Property features 1st floor master suite, first floor VIP suite, massive kitchen with chefs appliances opened to a two story family room with stone fireplace, two story formal living room, home office with two story library. Upstairs features 3 large private ensuites and a foyer. Full finished basement with two living areas, a guest room with full bath, exercise room, golf simulator, theater room,indoor basketball court and full kitchen.
This property is off market, which means it's not currently listed for sale or rent on Zillow. This may be different from what's available on other websites or public sources.

