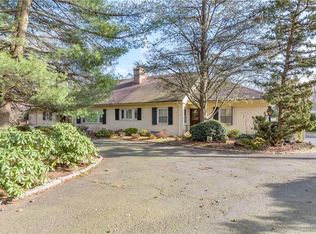Sitting in a graceful backdrop of rolling lawns, stately homes, and towering trees, this center hall colonial epitomizes sophisticated elegance. The sunlit interior brims with desirable details. From the casual formality of the living room and dining room to the cozy spirit of the family room and kitchen, these lovely settings evoke traditional charm. Spacious rooms and a convenient flow make for easy entertaining. A welcoming foyer leads to the 26 x 15 living room with wood floor, crown molding, and a brick fireplace with a handsome wood mantle. Lovely French doors fill the room with sunlight and open onto a brick patio bordered by the bubbling fish pond. Wood flooring, crown molding, and a bay window that affords a wonderful view of the rear yard create an elegant dining room. The up-dated eat-in kitchen has lots of cabinet space, beautiful granite counters,tumbled marble backsplash, a built-in wine rack,a sub-Zero refrigerator, sealed burner gas cook-top, two self-cleaning wall ovens, dishwasher, microwave oven, stainless steel sink with a garbage disposal. The center island adds more counter and cabinet space. The room is filled with sunshine and overlooksthe flowering rear yard. The breakfast area has a bay window and is complimented by a built-in desk. The first floor is completed with a cozy 16 x 15 family room with brick fireplace, two powder rooms, and a separate laundry room. The second floor is a surprise. Six large bedrooms are there! (One might serve as a home office.) The 19 x 16 master bedroom has lots of closet space--side-by side wall closets and a dressing area with a triple wall closet. In addition to the other bedrooms, there is an amazing 21 x 20 room with cathedral ceiling and skylights. This room was an artist's studio for the original owner. Rough hewn paneled walls, recessed lights, and a loft (with attic access) add to the ambiance. This room could be a studio again, a second master suite,or a play room / media center.Two full bathrooms and a second laundry area complete the picture of this floor. A large recreation room and a separate gym/exercise room are found in the basement along with a storage/utility area. Other features of this truly unique home are: 2 zone heat, 2 zone central air, central vacuum, and a two car oversized attached garage. Outside, the almost one acre of beautifully landscaped grounds is something special to see:Patio, volleyball court,fish pond, pool, two-tier deck. Home gym and 3 person sauna in finished basement.
This property is off market, which means it's not currently listed for sale or rent on Zillow. This may be different from what's available on other websites or public sources.
