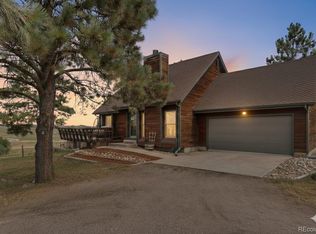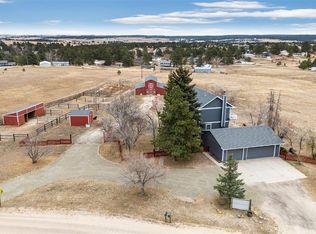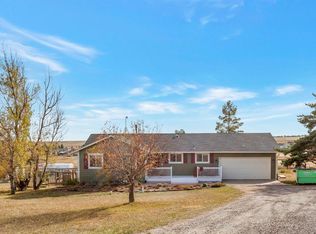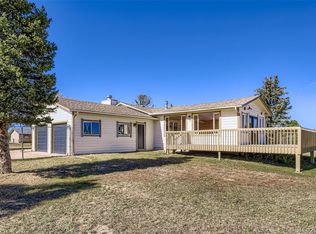Step into a beautifully remodeled and well-loved home that perfectly blends rustic charm with modern convenience. This3-bedroom gem includes a versatile office space that can easily serve as a fourth bedroom, offering flexibility for your lifestyle. Nestled among mature trees, the property provides a sense of privacy and tranquility that feels like a cabin retreat—yet it's just minutes from town and all its amenities. Enjoy the spacious walkout basement, perfect for entertaining or creating your ideal bonus space. The home has been meticulously maintained and thoughtfully upgraded throughout, including prep for an A/C system. From the inviting layout to the quality finishes, you’ll feel the warmth and care that has gone into every detail. This isn't just a house—it's a place to call home. All that’s missing is you.
Pending
$665,000
1151 Buttercup Road, Elizabeth, CO 80107
3beds
2,280sqft
Est.:
Single Family Residence
Built in 1978
1.34 Acres Lot
$558,400 Zestimate®
$292/sqft
$-- HOA
What's special
- 197 days |
- 49 |
- 0 |
Zillow last checked: 8 hours ago
Listing updated: August 06, 2025 at 12:35am
Listed by:
Krystal Marie Mucha 719-600-9556 kmakingmoves@gmail.com,
eXp Realty, LLC
Source: REcolorado,MLS#: 9160620
Facts & features
Interior
Bedrooms & bathrooms
- Bedrooms: 3
- Bathrooms: 3
- Full bathrooms: 2
- 3/4 bathrooms: 1
Primary bedroom
- Level: Upper
Bedroom
- Level: Basement
Bedroom
- Level: Upper
Bathroom
- Level: Basement
Bathroom
- Level: Upper
Bathroom
- Level: Upper
Dining room
- Description: Walk Out
- Level: Upper
Family room
- Description: Fireplace, Walk Out
- Level: Basement
Kitchen
- Description: Walk Out
- Level: Upper
Living room
- Description: Fireplace
- Level: Upper
Office
- Level: Basement
Heating
- Forced Air, Natural Gas
Cooling
- None
Appliances
- Included: Cooktop, Dishwasher, Microwave, Oven, Refrigerator
Features
- Windows: Window Coverings
- Basement: Walk-Out Access
- Has fireplace: Yes
- Fireplace features: Basement, Family Room, Free Standing, Wood Burning, Wood Burning Stove
Interior area
- Total structure area: 2,280
- Total interior livable area: 2,280 sqft
- Finished area above ground: 1,140
- Finished area below ground: 1,140
Property
Parking
- Total spaces: 2
- Parking features: Garage - Attached
- Attached garage spaces: 2
Features
- Patio & porch: Deck
- Exterior features: Dog Run
- Fencing: Full
Lot
- Size: 1.34 Acres
- Features: Level
Details
- Parcel number: R106390
- Zoning: R-1
- Special conditions: Standard
Construction
Type & style
- Home type: SingleFamily
- Property subtype: Single Family Residence
Materials
- Frame
- Roof: Composition
Condition
- Year built: 1978
Utilities & green energy
- Water: Well
- Utilities for property: Cable Available, Electricity Connected
Community & HOA
Community
- Security: Security System
- Subdivision: Ponderosa Park Estates
HOA
- Has HOA: No
Location
- Region: Elizabeth
Financial & listing details
- Price per square foot: $292/sqft
- Tax assessed value: $496,300
- Annual tax amount: $2,546
- Date on market: 7/1/2025
- Listing terms: Cash,Conventional,FHA,VA Loan
- Exclusions: Sellers Personal Property
- Ownership: Individual
- Electric utility on property: Yes
Estimated market value
$558,400
$497,000 - $631,000
$3,087/mo
Price history
Price history
| Date | Event | Price |
|---|---|---|
| 7/2/2025 | Pending sale | $645,000-3%$283/sqft |
Source: | ||
| 7/1/2025 | Price change | $665,000+3.1%$292/sqft |
Source: | ||
| 6/4/2025 | Price change | $645,000-1.5%$283/sqft |
Source: | ||
| 5/19/2025 | Price change | $655,000-1.5%$287/sqft |
Source: | ||
| 5/3/2025 | Listed for sale | $665,000+82.2%$292/sqft |
Source: | ||
Public tax history
Public tax history
| Year | Property taxes | Tax assessment |
|---|---|---|
| 2024 | $2,517 +0.7% | $33,250 |
| 2023 | $2,499 -2.4% | $33,250 +6.3% |
| 2022 | $2,561 | $31,270 -2.8% |
Find assessor info on the county website
BuyAbility℠ payment
Est. payment
$3,622/mo
Principal & interest
$3140
Property taxes
$249
Home insurance
$233
Climate risks
Neighborhood: 80107
Nearby schools
GreatSchools rating
- 6/10Singing Hills Elementary SchoolGrades: K-5Distance: 3.5 mi
- 5/10Elizabeth Middle SchoolGrades: 6-8Distance: 3.7 mi
- 6/10Elizabeth High SchoolGrades: 9-12Distance: 3.7 mi
Schools provided by the listing agent
- Elementary: Singing Hills
- Middle: Elizabeth
- High: Elizabeth
- District: Elizabeth C-1
Source: REcolorado. This data may not be complete. We recommend contacting the local school district to confirm school assignments for this home.
- Loading




