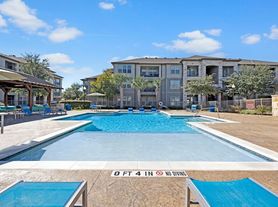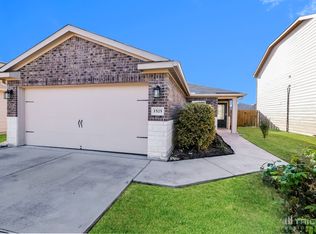Beautiful, one-level brick home just built in 2023 within an amenity filled community featuring a spacious layout and plenty of upgrades throughout! A chef's dream, enjoy preparing meals within this designer kitchen featuring generous cabinet space, sleek stainless-steel appliances, convenient center island, and recessed lighting. a tranquil primary suite with walk-in shower, soaker tub, and dual sink vanity within its private bath offers a spa-like experience without ever leaving home. Enjoy the outdoors, rain or shine from the covered patio - overlooking a sizable fenced-in yard, ideal for play and hosted gatherings with loved ones. Your new home awaits! Schedule your exclusive tour to view now before it's gone!
BEWARE OF SCAMMERS. We DO NOT advertise on Facebook Marketplace or Craigslist, and we will NEVER ask you to wire money or pay in cash.
The price listed is based on a 12-month lease for an approved applicant. Prices and special offers are valid for new residents only. All leasing information is believed to be accurate; however, prices and special offers may change without notice and are not guaranteed until the application has been approved. Additional fees may apply, including a lease administration fee, damage waiver fee, and pet fees (where applicable). This property allows self guided viewing without an appointment. Contact for details.
House for rent
Special offer
$1,845/mo
1151 Amy Dr, Kyle, TX 78640
3beds
1,539sqft
Price may not include required fees and charges.
Single family residence
Available now
Cats, small dogs OK
Air conditioner, central air, ceiling fan
None laundry
Attached garage parking
-- Heating
What's special
One-level brick homeRecessed lightingCovered patioSoaker tubSleek stainless-steel appliancesPrivate bathDesigner kitchen
- 73 days |
- -- |
- -- |
Travel times
Facts & features
Interior
Bedrooms & bathrooms
- Bedrooms: 3
- Bathrooms: 2
- Full bathrooms: 2
Cooling
- Air Conditioner, Central Air, Ceiling Fan
Appliances
- Included: Dishwasher, Microwave, Range Oven, Refrigerator
- Laundry: Contact manager
Features
- Ceiling Fan(s)
Interior area
- Total interior livable area: 1,539 sqft
Property
Parking
- Parking features: Attached
- Has attached garage: Yes
- Details: Contact manager
Features
- Patio & porch: Patio, Porch
- Exterior features: Heating system: none
Details
- Parcel number: 110985000L009002
Construction
Type & style
- Home type: SingleFamily
- Property subtype: Single Family Residence
Community & HOA
Location
- Region: Kyle
Financial & listing details
- Lease term: Contact For Details
Price history
| Date | Event | Price |
|---|---|---|
| 9/24/2025 | Price change | $1,845-2.6%$1/sqft |
Source: Zillow Rentals | ||
| 9/4/2025 | Price change | $1,895-5%$1/sqft |
Source: Zillow Rentals | ||
| 7/30/2025 | Listed for rent | $1,995$1/sqft |
Source: Zillow Rentals | ||
| 6/26/2025 | Listing removed | $311,900$203/sqft |
Source: | ||
| 6/24/2025 | Pending sale | $311,900$203/sqft |
Source: | ||
Neighborhood: 78640
- Special offer! *Free applications!! Inquire for more details.

