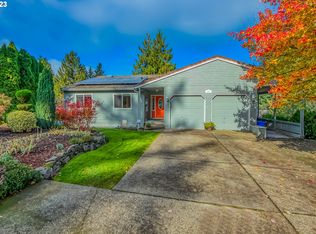Sold
$659,500
11509 SW 43rd Ave, Portland, OR 97219
3beds
2,015sqft
Residential, Single Family Residence
Built in 1988
6,969.6 Square Feet Lot
$640,300 Zestimate®
$327/sqft
$3,525 Estimated rent
Home value
$640,300
$589,000 - $692,000
$3,525/mo
Zestimate® history
Loading...
Owner options
Explore your selling options
What's special
Located on a corner lot in a peaceful, close-in neighborhood, this traditional home has been stylishly updated to include beautiful hardwoods throughout the main living areas & offers an open layout for everyday living & entertaining. The vaulted living & dining rooms flow seamlessly into the bright kitchen w/granite counters, ss appliances, an island & a charming eating nook overlooking the family room with a cozy fireplace. Sliding doors from both the living & family rooms open to a private, fenced backyard with patios, ideal for outdoor entertaining, gardening or relaxing. All the bedrooms are upstairs including a spacious primary suite w/vaulted ceilings + a jetted tub for unwinding. Central a/c, Renewal by Anderson windows, exterior paint & newer gutters are just a few improvements making this home move-in ready. Conveniently located w/easy access to shopping, freeways & just across from Loll Wildwood Natural Area, this home offers a perfect blend of tranquility and accessibility. Don’t miss the chance to see it! 1% closing cost credit w/preferred lender! [Home Energy Score = 1. HES Report at https://rpt.greenbuildingregistry.com/hes/OR10232452]
Zillow last checked: 8 hours ago
Listing updated: November 08, 2025 at 09:00pm
Listed by:
Teresa Kirsch 503-708-2784,
Windermere Realty Trust
Bought with:
Kami Price, 200407282
eXp Realty, LLC
Source: RMLS (OR),MLS#: 24662653
Facts & features
Interior
Bedrooms & bathrooms
- Bedrooms: 3
- Bathrooms: 3
- Full bathrooms: 2
- Partial bathrooms: 1
Primary bedroom
- Features: Jetted Tub, Suite, Walkin Closet
- Level: Upper
- Area: 192
- Dimensions: 16 x 12
Bedroom 2
- Level: Upper
- Area: 110
- Dimensions: 11 x 10
Bedroom 3
- Level: Upper
- Area: 100
- Dimensions: 10 x 10
Dining room
- Features: Hardwood Floors, Living Room Dining Room Combo, Sliding Doors, Vaulted Ceiling
- Level: Main
- Area: 90
- Dimensions: 10 x 9
Family room
- Features: Fireplace, Hardwood Floors, Sliding Doors
- Level: Lower
- Area: 315
- Dimensions: 21 x 15
Kitchen
- Features: Eating Area, Hardwood Floors, Island, Free Standing Range
- Level: Main
- Area: 210
- Width: 14
Living room
- Features: Hardwood Floors, Vaulted Ceiling
- Level: Main
- Area: 323
- Dimensions: 19 x 17
Heating
- Forced Air, Fireplace(s)
Cooling
- Central Air
Appliances
- Included: Dishwasher, Free-Standing Range, Free-Standing Refrigerator, Stainless Steel Appliance(s), Washer/Dryer, Gas Water Heater
Features
- Living Room Dining Room Combo, Vaulted Ceiling(s), Eat-in Kitchen, Kitchen Island, Suite, Walk-In Closet(s), Granite
- Flooring: Hardwood, Wall to Wall Carpet
- Doors: Sliding Doors
- Windows: Double Pane Windows
- Basement: Crawl Space
- Number of fireplaces: 1
- Fireplace features: Wood Burning
Interior area
- Total structure area: 2,015
- Total interior livable area: 2,015 sqft
Property
Parking
- Total spaces: 2
- Parking features: Driveway, Attached
- Attached garage spaces: 2
- Has uncovered spaces: Yes
Features
- Stories: 3
- Patio & porch: Patio
- Has spa: Yes
- Spa features: Bath
- Fencing: Fenced
Lot
- Size: 6,969 sqft
- Features: Corner Lot, SqFt 7000 to 9999
Details
- Parcel number: R302861
Construction
Type & style
- Home type: SingleFamily
- Architectural style: Traditional
- Property subtype: Residential, Single Family Residence
Materials
- Cement Siding
- Roof: Composition
Condition
- Updated/Remodeled
- New construction: No
- Year built: 1988
Utilities & green energy
- Gas: Gas
- Sewer: Public Sewer
- Water: Public
Community & neighborhood
Location
- Region: Portland
Other
Other facts
- Listing terms: Cash,Conventional
- Road surface type: Paved
Price history
| Date | Event | Price |
|---|---|---|
| 10/15/2024 | Sold | $659,500+1.5%$327/sqft |
Source: | ||
| 10/1/2024 | Pending sale | $650,000$323/sqft |
Source: | ||
| 9/27/2024 | Price change | $650,000-3.7%$323/sqft |
Source: | ||
| 9/6/2024 | Listed for sale | $675,000+50%$335/sqft |
Source: | ||
| 9/2/2016 | Listing removed | $450,000$223/sqft |
Source: Oregon First #16398613 | ||
Public tax history
| Year | Property taxes | Tax assessment |
|---|---|---|
| 2025 | $9,495 +3.7% | $352,720 +3% |
| 2024 | $9,154 +4% | $342,450 +3% |
| 2023 | $8,802 +2.2% | $332,480 +3% |
Find assessor info on the county website
Neighborhood: West Portland Park
Nearby schools
GreatSchools rating
- 8/10Markham Elementary SchoolGrades: K-5Distance: 0.5 mi
- 8/10Jackson Middle SchoolGrades: 6-8Distance: 0.5 mi
- 8/10Ida B. Wells-Barnett High SchoolGrades: 9-12Distance: 2.9 mi
Schools provided by the listing agent
- Elementary: Markham
- Middle: Jackson
- High: Ida B Wells
Source: RMLS (OR). This data may not be complete. We recommend contacting the local school district to confirm school assignments for this home.
Get a cash offer in 3 minutes
Find out how much your home could sell for in as little as 3 minutes with a no-obligation cash offer.
Estimated market value
$640,300
Get a cash offer in 3 minutes
Find out how much your home could sell for in as little as 3 minutes with a no-obligation cash offer.
Estimated market value
$640,300
