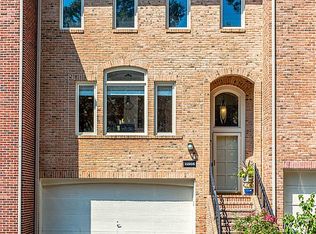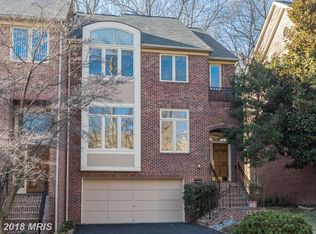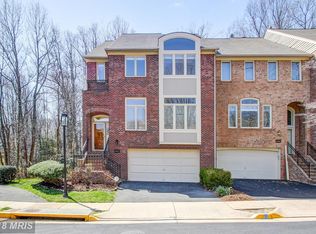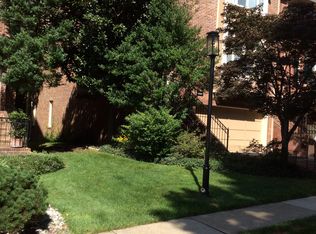Rare opportunity to rent in sought-after Waterfront Community in North Reston! Enjoy the proximity of Lake Newport in this Immaculately Maintained 3 Level Townhouse with Private Outdoor Patio & Balconies Backing to Trees. Beautiful, Warm & Inviting with Hardwood Floors throughout Main Level, Newer Carpet on Upper & Lower level. Freshly painted Neutral Interior. Updated Kitchen features Stainless Steel Appliances & Decorative Backsplash. Great Natural Light Throughout and Open Concept Main Floor. Plenty of Parking & Room for Storage in 2 Car Garage. Stellar Location within a 3 mile radius of Reston Town Center, Wiehle Metro Station, spectacular Walking Trails, and more! Showings must be requested with 6 hours notice! Pets allowed on a case by case basis. $50 pet rent/month with $500 pet deposit. No more than two incomes to qualify. 15 month lease minimum. Landlord or Agent will be present for showings. Rental applications need to be submitted via link provided upon request or via MLS.
This property is off market, which means it's not currently listed for sale or rent on Zillow. This may be different from what's available on other websites or public sources.



