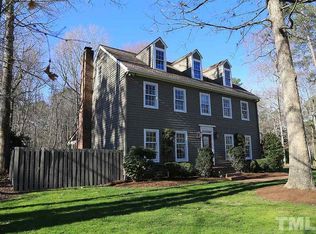Sold for $650,000
$650,000
11509 Hardwick Ct, Raleigh, NC 27614
4beds
2,546sqft
Single Family Residence, Residential
Built in 1976
0.93 Acres Lot
$638,100 Zestimate®
$255/sqft
$2,955 Estimated rent
Home value
$638,100
$606,000 - $670,000
$2,955/mo
Zestimate® history
Loading...
Owner options
Explore your selling options
What's special
Step into serenity with this beautiful, N. Raleigh traditional-style home nestled on nearly 1 acre of private, wooded land. Perfectly blending elegance & comfort, this home features formal living & dining rms with beautiful wood trimwork and hardwood floors. The spacious family room boasts cozy brick gas log fireplace w/built-in bookshelves and framed by stunning French doors flooding the space with natural light. With hardwood flooring beneath the carpet in the family room, you can easily bring out the beauty of the original flooring. Eat-in kitchen offers an abundance of cabinet and counter space, perfect for culinary enthusiasts holiday gatherings. Upstairs, a huge bonus room awaits w/skylights & space for your pool table or a variety of recreational activities. The primary suite is a true retreat, offers a walk-in closet & beautifully tiled shower.Three generously-sized secondary bedrooms. Enjoy the community amenities including pool, tennis courts, pickleball, and playground. Conveniently located near I-540, shopping, restaurants, and the popular Lafayette Village. For nature lovers, Falls Lake is just minutes away, offering walking trails and boating options.
Zillow last checked: 8 hours ago
Listing updated: October 28, 2025 at 12:46am
Listed by:
Jennifer Spencer 919-602-7411,
Spencer Properties,
Ellie Spencer 919-608-7626,
Spencer Properties
Bought with:
Bryan Sinnett, 234073
Compass -- Raleigh
Lesley Nance, 287008
Compass -- Raleigh
Source: Doorify MLS,MLS#: 10074980
Facts & features
Interior
Bedrooms & bathrooms
- Bedrooms: 4
- Bathrooms: 3
- Full bathrooms: 2
- 1/2 bathrooms: 1
Heating
- Electric, Fireplace(s), Forced Air
Cooling
- Central Air, Electric
Appliances
- Included: Dishwasher, Electric Water Heater, Free-Standing Electric Range, Free-Standing Range, Range Hood
- Laundry: Electric Dryer Hookup, In Garage, Washer Hookup
Features
- Bathtub/Shower Combination, Crown Molding, Eat-in Kitchen, Entrance Foyer, Laminate Counters, Natural Woodwork, Separate Shower, Walk-In Closet(s), Walk-In Shower
- Flooring: Carpet, Hardwood, Tile
- Number of fireplaces: 1
- Fireplace features: Family Room, Gas, Gas Log
Interior area
- Total structure area: 2,546
- Total interior livable area: 2,546 sqft
- Finished area above ground: 2,546
- Finished area below ground: 0
Property
Parking
- Total spaces: 2
- Parking features: Concrete, Driveway, Garage Door Opener, Garage Faces Front, Paved
- Attached garage spaces: 2
Features
- Levels: Bi-Level, Two
- Stories: 2
- Patio & porch: Front Porch
- Exterior features: Lighting, Rain Gutters, Storage
- Pool features: Community
- Has view: Yes
- View description: Neighborhood
Lot
- Size: 0.93 Acres
- Features: Back Yard, Few Trees, Front Yard, Hardwood Trees, Landscaped, Level, Rectangular Lot, Wooded
Details
- Additional structures: Storage
- Parcel number: 1709.02776226.000
- Special conditions: Standard
Construction
Type & style
- Home type: SingleFamily
- Architectural style: Traditional
- Property subtype: Single Family Residence, Residential
Materials
- Batts Insulation, Block, Blown-In Insulation, Brick, Concrete, Lap Siding, Wood Siding
- Foundation: Concrete, Block, Pillar/Post/Pier
- Roof: Shingle
Condition
- New construction: No
- Year built: 1976
Utilities & green energy
- Sewer: Septic Tank
- Water: Public
Community & neighborhood
Community
- Community features: Playground, Pool
Location
- Region: Raleigh
- Subdivision: Coachmans Trail
HOA & financial
HOA
- Has HOA: Yes
- HOA fee: $739 annually
- Services included: Maintenance Grounds
Price history
| Date | Event | Price |
|---|---|---|
| 5/23/2025 | Sold | $650,000-3.7%$255/sqft |
Source: | ||
| 4/14/2025 | Pending sale | $675,000$265/sqft |
Source: | ||
| 3/10/2025 | Price change | $675,000-6.9%$265/sqft |
Source: | ||
| 3/3/2025 | Price change | $725,000-3.3%$285/sqft |
Source: | ||
| 2/10/2025 | Listed for sale | $750,000$295/sqft |
Source: | ||
Public tax history
| Year | Property taxes | Tax assessment |
|---|---|---|
| 2025 | $3,453 +3% | $536,677 |
| 2024 | $3,353 +14.2% | $536,677 +43.5% |
| 2023 | $2,936 +7.9% | $374,006 |
Find assessor info on the county website
Neighborhood: 27614
Nearby schools
GreatSchools rating
- 3/10Brassfield ElementaryGrades: K-5Distance: 0.6 mi
- 8/10West Millbrook MiddleGrades: 6-8Distance: 3.4 mi
- 6/10Millbrook HighGrades: 9-12Distance: 5.5 mi
Schools provided by the listing agent
- Elementary: Wake - Brassfield
- Middle: Wake - West Millbrook
- High: Wake - Millbrook
Source: Doorify MLS. This data may not be complete. We recommend contacting the local school district to confirm school assignments for this home.
Get a cash offer in 3 minutes
Find out how much your home could sell for in as little as 3 minutes with a no-obligation cash offer.
Estimated market value$638,100
Get a cash offer in 3 minutes
Find out how much your home could sell for in as little as 3 minutes with a no-obligation cash offer.
Estimated market value
$638,100
