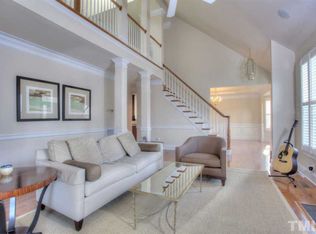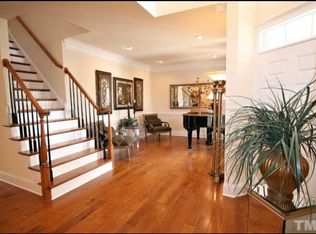Sold for $665,000
$665,000
11509 Auldbury Way, Raleigh, NC 27617
3beds
2,651sqft
Townhouse, Residential
Built in 2007
3,920.4 Square Feet Lot
$647,200 Zestimate®
$251/sqft
$2,795 Estimated rent
Home value
$647,200
$615,000 - $686,000
$2,795/mo
Zestimate® history
Loading...
Owner options
Explore your selling options
What's special
Meticulously kept end-unit townhouse. 3 bedrooms, 2.5 bathrooms. 2-car garage with an epoxy floor finish. Gorgeous first-floor primary suite features vaulted ceilings, a completely updated bathroom with new tile floors, a frameless glass shower enclosure, dual sink vanity, a separate water closet, and a walk-in closet with custom shelving. The bright and airy living room has two-story ceilings, a gas fireplace accent wall, and access to a screened-in porch with vaulted ceilings overlooking a private backyard—perfect for relaxing. The elegant dining room showcases tray ceilings and detailed wainscoting, ideal for hosting, and has direct access to the kitchen. The spacious kitchen features tile backsplash, granite countertops, a breakfast nook, pantry, gas cooktop, and double ovens. Large laundry room on main level with a sink and cabinets for extra storage. Plantation shutters throughout add timeless charm. The upstairs loft offers a great bonus space, and is complete with surround sound, and overlooks the open living room below. Beautiful secondary bedrooms have ample closet space, plenty of natural light, and access to the full bath with dual sink vanity. The unfinished basement has another 1915 square feet! A blank canvas—easily finished to become a game room, gym, home theater, or more. It's an incredible opportunity to customize the space to meet your needs. Top-tier amenities in this community! Including a golf course, beautiful pool, tennis courts, pickleball, dining options, and regular events. The location is unbeatable, just minutes from RDU airport and Brier Creek shopping center, with restaurants, shops, and entertainment at your fingertips!
Zillow last checked: 8 hours ago
Listing updated: February 18, 2025 at 06:31am
Listed by:
Jenny Hensley 919-810-6310,
Luxe Residential, LLC
Bought with:
Matt Wooten, 241925
Long & Foster Real Estate INC/Brier Creek
Source: Doorify MLS,MLS#: 10054655
Facts & features
Interior
Bedrooms & bathrooms
- Bedrooms: 3
- Bathrooms: 3
- Full bathrooms: 2
- 1/2 bathrooms: 1
Heating
- Fireplace(s), Natural Gas
Cooling
- Central Air
Appliances
- Included: Built-In Electric Oven, Cooktop, Dishwasher, Disposal, Double Oven, Down Draft, Electric Water Heater, Free-Standing Refrigerator, Gas Cooktop, Microwave, Plumbed For Ice Maker, Refrigerator
Features
- Bathtub/Shower Combination, Breakfast Bar, Ceiling Fan(s), Chandelier, Crown Molding, Eat-in Kitchen, Entrance Foyer, Granite Counters, High Ceilings, Pantry, Master Downstairs, Recessed Lighting, Second Primary Bedroom, Smart Thermostat, Smooth Ceilings, Sound System, Storage, Vaulted Ceiling(s), Walk-In Closet(s), Walk-In Shower, Water Closet, Wired for Sound
- Flooring: Carpet, Hardwood, Tile
- Basement: Bath/Stubbed, Concrete, Exterior Entry, Interior Entry, Storage Space, Sump Pump, Unfinished, Unheated, Walk-Out Access, Walk-Up Access
- Number of fireplaces: 1
- Fireplace features: Blower Fan, Gas, Gas Log, Gas Starter, Glass Doors, Living Room
Interior area
- Total structure area: 2,651
- Total interior livable area: 2,651 sqft
- Finished area above ground: 2,651
- Finished area below ground: 0
Property
Parking
- Total spaces: 2
- Parking features: Concrete, Driveway, Garage, Garage Door Opener, Garage Faces Front, Inside Entrance, Lighted, Private
- Attached garage spaces: 2
- Uncovered spaces: 2
Features
- Levels: Two
- Stories: 2
- Patio & porch: Covered, Patio, Porch, Screened
- Exterior features: Rain Gutters
- Pool features: Community
- Fencing: None
- Has view: Yes
Lot
- Size: 3,920 sqft
- Dimensions: 40.76 x 92.76 x 41.15 x 91.63
- Features: Close to Clubhouse, Landscaped, Near Golf Course, Sprinklers In Front, Sprinklers In Rear
Details
- Parcel number: 0758656704
- Special conditions: Standard
Construction
Type & style
- Home type: Townhouse
- Architectural style: Colonial, Traditional
- Property subtype: Townhouse, Residential
Materials
- Brick, Vinyl Siding
- Foundation: Brick/Mortar
- Roof: Asphalt, Fiberglass, Metal, Shingle
Condition
- New construction: No
- Year built: 2007
Details
- Builder name: Toll Brothers
Utilities & green energy
- Sewer: Public Sewer
- Water: Public
Community & neighborhood
Community
- Community features: Clubhouse, Curbs, Fitness Center, Golf, Playground, Pool, Restaurant, Sidewalks, Street Lights
Location
- Region: Raleigh
- Subdivision: Brier Creek Country Club
HOA & financial
HOA
- Has HOA: Yes
- HOA fee: $900 annually
- Services included: Insurance, Maintenance Grounds, Maintenance Structure, Pest Control, Security
Other financial information
- Additional fee information: Second HOA Fee $875 Quarterly
Price history
| Date | Event | Price |
|---|---|---|
| 11/8/2024 | Sold | $665,000-0.5%$251/sqft |
Source: | ||
| 10/3/2024 | Pending sale | $668,500$252/sqft |
Source: | ||
| 9/25/2024 | Listed for sale | $668,500+60.8%$252/sqft |
Source: | ||
| 2/2/2015 | Sold | $415,710-4.4%$157/sqft |
Source: | ||
| 12/20/2014 | Pending sale | $435,000$164/sqft |
Source: RE/MAX ONE REALTY #1974013 Report a problem | ||
Public tax history
| Year | Property taxes | Tax assessment |
|---|---|---|
| 2025 | $4,862 +9.1% | $555,240 +8.7% |
| 2024 | $4,458 -9% | $511,017 +14.2% |
| 2023 | $4,898 +7.6% | $447,530 |
Find assessor info on the county website
Neighborhood: Northwest Raleigh
Nearby schools
GreatSchools rating
- 4/10Brier Creek ElementaryGrades: PK-5Distance: 0.5 mi
- 9/10Pine Hollow MiddleGrades: 6-8Distance: 4.4 mi
- 9/10Leesville Road HighGrades: 9-12Distance: 5.2 mi
Schools provided by the listing agent
- Elementary: Wake - Brier Creek
- Middle: Wake - Pine Hollow
- High: Wake - Leesville Road
Source: Doorify MLS. This data may not be complete. We recommend contacting the local school district to confirm school assignments for this home.
Get a cash offer in 3 minutes
Find out how much your home could sell for in as little as 3 minutes with a no-obligation cash offer.
Estimated market value$647,200
Get a cash offer in 3 minutes
Find out how much your home could sell for in as little as 3 minutes with a no-obligation cash offer.
Estimated market value
$647,200

