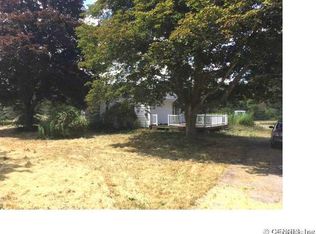Ingleside 2 story home in the Naples School District has 3 bedrooms with new updates. Large L shaped living room brings you into a formal dining room area. Nice 3 season room out front to relax and have that morning coffee. The new first floor laundry room with washer/dryer has plenty of space for hanging clothes or make it into a mud room. New cabinets, flooring and appliances in the kitchen. The downstairs has a full bath right off the kitchen. The 3 upstairs bedrooms have a 1/2 bath and a spacious bonus room with skylights to make it your own. Right off the kitchen, slide open the door to a deck to have those family barbeques. This has it all!
This property is off market, which means it's not currently listed for sale or rent on Zillow. This may be different from what's available on other websites or public sources.
