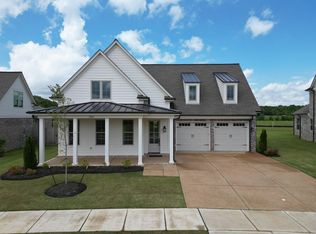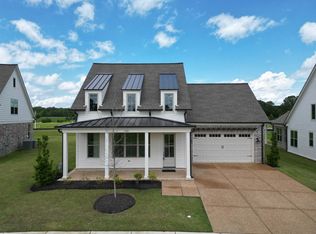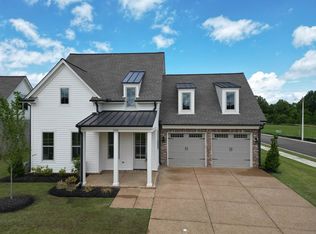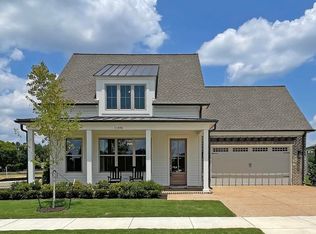NEW CONSTRUCTION LUXURY: Eagle Builders Home in Coveted Collierville! Discover the perfect blend of modern luxury and turnkey convenience with this exceptional new construction home! Situated in a highly coveted Collierville location, this property is move-in ready and packed with premium amenities. This functional and elegant home features 4 spacious bedrooms and 4 full bathrooms, offering ideal privacy and convenience for a large or growing family. Enjoy striking designer finishes and an open-concept floor plan designed for effortless entertaining. Peace of mind and instant comfort are included: this home comes complete with a professionally installed fenced yard, full-yard irrigation system, and all interior blinds installed! A spacious 2-car garage provides ample storage. Buyers can take advantage of generous builder incentives available now to significantly lower financing costs or cover closing expenses, securing an unbeatable deal on this brand-new residence.
New construction
Price cut: $20K (10/3)
$674,900
11508 Sunsparkler Way, Collierville, TN 38017
4beds
3,387sqft
Est.:
Single Family Residence
Built in 2024
10,640 Square Feet Lot
$664,200 Zestimate®
$199/sqft
$54/mo HOA
What's special
Functional and elegant homeProfessionally installed fenced yardOpen-concept floor planStriking designer finishesModern luxuryFull-yard irrigation systemSpacious bedrooms
- 209 days |
- 140 |
- 9 |
Zillow last checked: 8 hours ago
Listing updated: November 10, 2025 at 11:55am
Listed by:
Amanda F Hamilton,
Regency Realty, LLC 901-350-5050
Source: MAAR,MLS#: 10196765
Tour with a local agent
Facts & features
Interior
Bedrooms & bathrooms
- Bedrooms: 4
- Bathrooms: 4
- Full bathrooms: 4
Rooms
- Room types: Play Room, Entry Hall, Attic
Primary bedroom
- Features: Walk-In Closet(s), Smooth Ceiling, Hardwood Floor
- Level: First
- Area: 196
- Dimensions: 14 x 14
Bedroom 2
- Features: Walk-In Closet(s), Private Full Bath, Smooth Ceiling, Hardwood Floor
- Level: First
- Area: 144
- Dimensions: 12 x 12
Bedroom 3
- Features: Walk-In Closet(s), Private Full Bath, Smooth Ceiling, Carpet
- Level: Second
- Area: 182
- Dimensions: 13 x 14
Bedroom 4
- Features: Walk-In Closet(s), Private Full Bath, Smooth Ceiling, Carpet
- Level: Second
- Area: 182
- Dimensions: 13 x 14
Primary bathroom
- Features: Double Vanity, Separate Shower, Tile Floor, Full Bath
Dining room
- Features: Separate Dining Room
- Area: 143
- Dimensions: 11 x 13
Kitchen
- Features: Kitchen Island
Living room
- Features: Great Room
- Dimensions: 0 x 0
Bonus room
- Area: 240
- Dimensions: 15 x 16
Den
- Area: 289
- Dimensions: 17 x 17
Heating
- Central, Natural Gas
Cooling
- Central Air, Ceiling Fan(s)
Appliances
- Included: Electric Water Heater, Vent Hood/Exhaust Fan, Range/Oven, Self Cleaning Oven, Gas Cooktop, Disposal, Dishwasher, Microwave
- Laundry: Laundry Room
Features
- 1 or More BR Down, Primary Down, Luxury Primary Bath, Full Bath Down, Smooth Ceiling, Cable Wired, Walk-In Closet(s), Dining Room, Den/Great Room, Kitchen, Primary Bedroom, 2nd Bedroom, 2 or More Baths, Laundry Room, 3rd Bedroom, 4th or More Bedrooms, 2 or More Baths, Play Room/Rec Room, Square Feet Source: Floor Plans (Builder/Architecture)
- Flooring: Part Hardwood, Part Carpet, Tile
- Windows: Double Pane Windows
- Attic: Walk-In
- Has fireplace: No
Interior area
- Total interior livable area: 3,387 sqft
Property
Parking
- Total spaces: 2
- Parking features: Driveway/Pad, Garage Door Opener, Garage Faces Front
- Has garage: Yes
- Covered spaces: 2
- Has uncovered spaces: Yes
Features
- Stories: 2
- Patio & porch: Covered Patio
- Exterior features: Auto Lawn Sprinkler, Sidewalks
- Pool features: None
Lot
- Size: 10,640 Square Feet
- Dimensions: 76 x 140
- Features: Level, Professionally Landscaped, Well Landscaped Grounds
Details
- Parcel number: C0258WC00003
Construction
Type & style
- Home type: SingleFamily
- Architectural style: Traditional
- Property subtype: Single Family Residence
Materials
- Brick Veneer, Wood/Composition
- Foundation: Slab
- Roof: Composition Shingles
Condition
- New construction: Yes
- Year built: 2024
Details
- Builder name: Eagle Builders
Utilities & green energy
- Sewer: Public Sewer
- Water: Public
Community & HOA
Community
- Security: Security System, Smoke Detector(s), Burglar Alarm, Fire Alarm
- Subdivision: The Meadows
HOA
- Has HOA: Yes
- HOA fee: $650 annually
Location
- Region: Collierville
Financial & listing details
- Price per square foot: $199/sqft
- Tax assessed value: $198,000
- Annual tax amount: $2,589
- Price range: $674.9K - $674.9K
- Date on market: 5/15/2025
- Cumulative days on market: 496 days
- Listing terms: Conventional,VA Loan
Estimated market value
$664,200
$631,000 - $697,000
$3,950/mo
Price history
Price history
| Date | Event | Price |
|---|---|---|
| 10/3/2025 | Price change | $674,900-2.9%$199/sqft |
Source: | ||
| 5/15/2025 | Listed for sale | $694,900-0.6%$205/sqft |
Source: | ||
| 5/14/2025 | Listing removed | $699,000$206/sqft |
Source: | ||
| 1/29/2025 | Price change | $699,000-4.1%$206/sqft |
Source: | ||
| 8/15/2024 | Price change | $729,000-1.4%$215/sqft |
Source: | ||
Public tax history
Public tax history
| Year | Property taxes | Tax assessment |
|---|---|---|
| 2024 | $2,589 | $49,500 |
Find assessor info on the county website
BuyAbility℠ payment
Est. payment
$4,047/mo
Principal & interest
$3268
Property taxes
$489
Other costs
$290
Climate risks
Neighborhood: 38017
Nearby schools
GreatSchools rating
- 8/10Sycamore Elementary SchoolGrades: PK-5Distance: 0.7 mi
- 7/10Collierville Middle SchoolGrades: 6-8Distance: 1.1 mi
- 9/10Collierville High SchoolGrades: 9-12Distance: 0.2 mi
- Loading
- Loading




