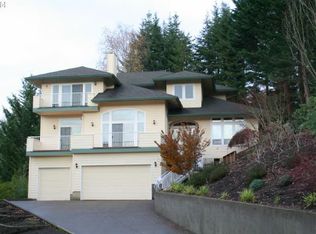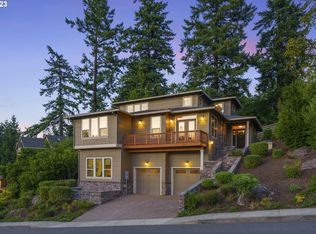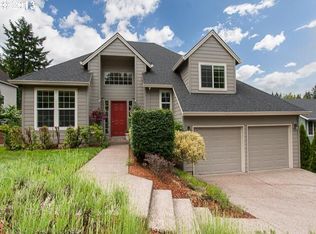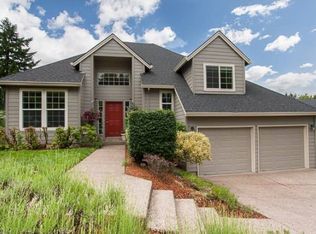Sold
$810,000
11508 SW 27th Ave, Portland, OR 97219
3beds
2,764sqft
Residential, Single Family Residence
Built in 1993
8,712 Square Feet Lot
$787,700 Zestimate®
$293/sqft
$4,183 Estimated rent
Home value
$787,700
$733,000 - $851,000
$4,183/mo
Zestimate® history
Loading...
Owner options
Explore your selling options
What's special
Beautiful hardwood floors welcome you to this three level well maintained home in SW Portland. It features three bedrooms, office, bonus room, vaulted ceilings, and big windows allowing natural light all year round. Designed by Architect Stewart Ankrom who occupied the house. He created a sublime place to live, entertain, work, and call home. Perfectly located within walking distance to Stephenson Elementary School. Proximity to New Seasons, Coffee shops, Tryon Creek natural park, and Mari Cara Natural Area. You can enjoy the amazing view of Arnold Creek forest in a typical work day from the home office. This house exudes a sense of tranquility and warmth provided by the double sided fireplace. The backyard is private, and perfect for mingling or simply relaxing on the large deck. [Home Energy Score = 4. HES Report at https://rpt.greenbuildingregistry.com/hes/OR10150289]
Zillow last checked: 8 hours ago
Listing updated: November 21, 2024 at 04:18am
Listed by:
Magda Valdivieso 503-819-0774,
Keller Williams Realty Portland Premiere
Bought with:
Alison Derse, 201231258
The Agency Portland
Source: RMLS (OR),MLS#: 24532375
Facts & features
Interior
Bedrooms & bathrooms
- Bedrooms: 3
- Bathrooms: 3
- Full bathrooms: 2
- Partial bathrooms: 1
- Main level bathrooms: 1
Primary bedroom
- Features: Balcony, Bathroom, Bathtub, Double Sinks, High Ceilings, Shower, Walkin Closet, Wallto Wall Carpet
- Level: Upper
- Area: 195
- Dimensions: 13 x 15
Bedroom 2
- Features: Bathroom, Bathtub With Shower, Closet, Shared Bath, Wallto Wall Carpet
- Level: Upper
- Area: 108
- Dimensions: 9 x 12
Bedroom 3
- Features: Bathroom, Bathtub With Shower, Closet, Shared Bath, Wallto Wall Carpet
- Level: Upper
- Area: 130
- Dimensions: 10 x 13
Dining room
- Features: Wood Floors
- Level: Main
- Area: 110
- Dimensions: 11 x 10
Family room
- Features: Fireplace, Vaulted Ceiling, Wood Floors
- Level: Main
- Area: 240
- Dimensions: 12 x 20
Kitchen
- Features: Builtin Range, Cook Island, Dishwasher, Disposal, Eating Area, Gas Appliances, Island, Microwave, Pantry, Builtin Oven, Convection Oven, Free Standing Refrigerator
- Level: Main
- Area: 182
- Width: 13
Living room
- Features: High Ceilings, Wood Floors
- Level: Main
- Area: 182
- Dimensions: 13 x 14
Office
- Features: High Ceilings, Wood Floors
- Level: Main
- Area: 208
- Dimensions: 13 x 16
Heating
- Forced Air, Fireplace(s)
Cooling
- Central Air
Appliances
- Included: Built In Oven, Built-In Range, Convection Oven, Dishwasher, Disposal, Free-Standing Refrigerator, Microwave, Plumbed For Ice Maker, Stainless Steel Appliance(s), Gas Appliances, Gas Water Heater
- Laundry: Laundry Room
Features
- High Ceilings, Marble, Soaking Tub, Bathroom, Bathtub With Shower, Closet, Shared Bath, Vaulted Ceiling(s), Cook Island, Eat-in Kitchen, Kitchen Island, Pantry, Balcony, Bathtub, Double Vanity, Shower, Walk-In Closet(s)
- Flooring: Hardwood, Tile, Wall to Wall Carpet, Wood
- Windows: Double Pane Windows
- Basement: Finished
- Number of fireplaces: 1
- Fireplace features: Gas
Interior area
- Total structure area: 2,764
- Total interior livable area: 2,764 sqft
Property
Parking
- Total spaces: 2
- Parking features: Driveway, On Street, Garage Door Opener, Attached
- Attached garage spaces: 2
- Has uncovered spaces: Yes
Features
- Stories: 2
- Patio & porch: Patio
- Exterior features: Balcony
- Has view: Yes
- View description: Trees/Woods
Lot
- Size: 8,712 sqft
- Features: Sloped, Sprinkler, SqFt 7000 to 9999
Details
- Parcel number: R277672
- Zoning: R10
Construction
Type & style
- Home type: SingleFamily
- Architectural style: Contemporary
- Property subtype: Residential, Single Family Residence
Materials
- Wood Siding, Partial Ceiling Insulation
- Foundation: Concrete Perimeter
- Roof: Composition
Condition
- Resale
- New construction: No
- Year built: 1993
Utilities & green energy
- Gas: Gas
- Sewer: Public Sewer
- Water: Public
- Utilities for property: Cable Connected
Community & neighborhood
Security
- Security features: Fire Sprinkler System, Sidewalk
Location
- Region: Portland
- Subdivision: Arnold Creek
Other
Other facts
- Listing terms: Cash,Conventional,FHA,VA Loan
- Road surface type: Concrete
Price history
| Date | Event | Price |
|---|---|---|
| 11/21/2024 | Sold | $810,000$293/sqft |
Source: | ||
| 10/23/2024 | Pending sale | $810,000$293/sqft |
Source: | ||
| 10/18/2024 | Price change | $810,000-1.1%$293/sqft |
Source: | ||
| 10/8/2024 | Price change | $819,000-1.2%$296/sqft |
Source: | ||
| 9/27/2024 | Price change | $829,000-0.7%$300/sqft |
Source: | ||
Public tax history
| Year | Property taxes | Tax assessment |
|---|---|---|
| 2025 | $15,593 +14.3% | $671,330 +3% |
| 2024 | $13,647 -0.3% | $651,780 +3% |
| 2023 | $13,689 +2.2% | $632,800 +3% |
Find assessor info on the county website
Neighborhood: Arnold Creek
Nearby schools
GreatSchools rating
- 9/10Stephenson Elementary SchoolGrades: K-5Distance: 0.2 mi
- 8/10Jackson Middle SchoolGrades: 6-8Distance: 0.6 mi
- 8/10Ida B. Wells-Barnett High SchoolGrades: 9-12Distance: 2.5 mi
Schools provided by the listing agent
- Elementary: Stephenson
- Middle: Jackson
Source: RMLS (OR). This data may not be complete. We recommend contacting the local school district to confirm school assignments for this home.
Get a cash offer in 3 minutes
Find out how much your home could sell for in as little as 3 minutes with a no-obligation cash offer.
Estimated market value
$787,700
Get a cash offer in 3 minutes
Find out how much your home could sell for in as little as 3 minutes with a no-obligation cash offer.
Estimated market value
$787,700



