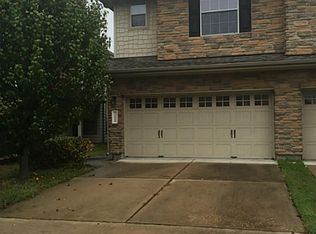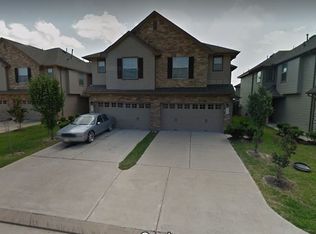This beautiful townhouse is ready for move in. Bright, new, & very clean. Immaculate! Bay window on the foyer, large but cozy living room. Big kitchen with 42' maple cabinet & nice countertop. All matching appliances,including washer, dryer,ceiling fans in all rooms, mini blinds, cable ready with cute loft upstairs ideal for computer, study or gameroom. Good size backyard. Great location, great school district. This place has it all. It has private & exclusive appeal. AWESOME PLACE!
This property is off market, which means it's not currently listed for sale or rent on Zillow. This may be different from what's available on other websites or public sources.

