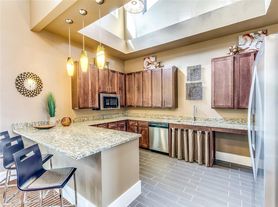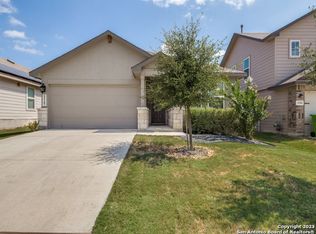The two-story Dinero offers the primary suite and study downstairs. Additionally has an upstairs Game Room, three secondary bedrooms, and a loft space. Includes Granite Countertops and Stainless-Steel Appliances!
Schools
Sotomayor High School, Folks, Tomlinson Elementary
The Dinero plan features plenty of space for everyday living and entertaining guests. The study with French doors flanks the front door foyer area, and an island kitchen opens to the cafe and gathering room. The private owner's suite has dual bathroom vanities and an oversized walk-in closet. The upstairs boasts 3 bedrooms and a loft space.
To prequalify or apply, download the RentRedi app from Google Play or the App Store.
For applying through the RentRedi mobile app, please follow these steps:
Step 1. Tap the "Apply" button.
Step 2. Click the
icon.
Step 3. Select whether you're prequalifying or applying.
Step 4. Enter in your unit code: OVI-671.
Step 5. Click "Enter Information" and answer the questions.
Step 6. Click "Send" to submit to the landlord.
This property is using RentRedi for rent payments. With RentRedi, you can easily submit rent payments, boost your credit by reporting rent payments, sign up for affordable renters insurance, and more from the app!
House for rent
$2,000/mo
11507 Anselmo, San Antonio, TX 78254
4beds
2,284sqft
Price may not include required fees and charges.
Single family residence
Available now
-- Pets
Ceiling fan
In unit laundry
2 Carport spaces parking
-- Heating
What's special
Loft spaceStainless-steel appliancesGranite countertopsIsland kitchenUpstairs game roomOversized walk-in closetCafe and gathering room
- 96 days |
- -- |
- -- |
Travel times
Looking to buy when your lease ends?
Consider a first-time homebuyer savings account designed to grow your down payment with up to a 6% match & 3.83% APY.
Facts & features
Interior
Bedrooms & bathrooms
- Bedrooms: 4
- Bathrooms: 3
- Full bathrooms: 3
Cooling
- Ceiling Fan
Appliances
- Included: Dishwasher, Disposal, Dryer, Freezer, Microwave, Range Oven, Refrigerator, Washer
- Laundry: In Unit
Features
- Ceiling Fan(s), Large Closets, Storage, Walk In Closet
Interior area
- Total interior livable area: 2,284 sqft
Property
Parking
- Total spaces: 2
- Parking features: Carport, Covered
- Has carport: Yes
- Details: Contact manager
Features
- Patio & porch: Patio, Porch
- Exterior features: Balcony, DoublePaneWindows, Garden, MotherInLawUnit, Walk In Closet
- Fencing: Fenced Yard
Construction
Type & style
- Home type: SingleFamily
- Property subtype: Single Family Residence
Community & HOA
Location
- Region: San Antonio
Financial & listing details
- Lease term: Contact For Details
Price history
| Date | Event | Price |
|---|---|---|
| 10/13/2025 | Price change | $2,000-2.4%$1/sqft |
Source: Zillow Rentals | ||
| 9/29/2025 | Price change | $2,050-2.4%$1/sqft |
Source: Zillow Rentals | ||
| 9/23/2025 | Price change | $2,100-2.3%$1/sqft |
Source: Zillow Rentals | ||
| 9/18/2025 | Price change | $2,150-2.3%$1/sqft |
Source: Zillow Rentals | ||
| 9/9/2025 | Price change | $2,200-2.2%$1/sqft |
Source: Zillow Rentals | ||

