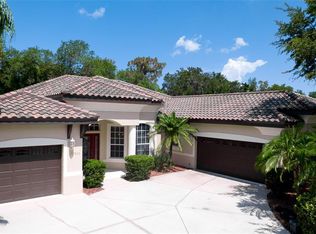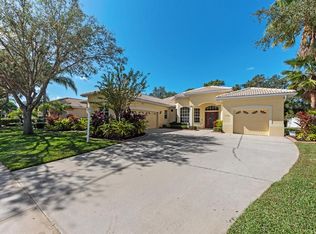Nestled in the peaceful community of River Woods is this Medallion 4-bedroom, 3-bath St. John model home surrounded by majestic oaks. River Woods community is along the poetic Manatee River. Enter through the Etched Glass front door and you will be captivated with the pocketing sliding glass doors with an expansive view of the preserve. The host in you will adore the open floor plan which features a living and dining room with an easy flow into the kitchen and family room. Unleash your inner Gordan Ramsey in the gourmet kitchen recently renovated with wood cabinetry, island, breakfast bar and large pantry. After a long day retreat to the master suite which features a tray ceiling, wood laminate flooring, walk-in closets, and an en-suite bath with Jacuzzi tub and walk-in shower. There is plenty of room to entertain with an additional three bedrooms. The outdoors beckons through the pocketing sliders from the family room and living room to the covered screened in paver lanai. Other notable features include newer air conditioning system and appliances. River Woods is a deed restricted community with a recreation center which includes the clubhouse, complete with TV and fitness equipment, a swimming pool and two tennis and pickleball courts. HOA fees are only $800 annually and there are NO CDD fees.
This property is off market, which means it's not currently listed for sale or rent on Zillow. This may be different from what's available on other websites or public sources.

